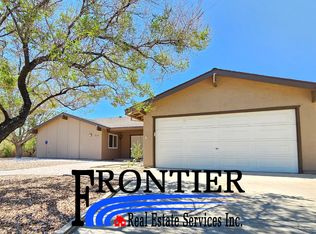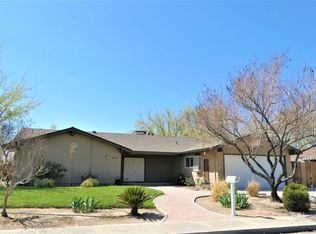LARGE DEETER HOME! Step up to a home with space everywhere! Well maintained front yard with green grass, shrubs, mature tree, and step up walkway. Private gated front courtyard for extra security. Inside a long and deep living room with a gas fireplace and vaulted ceiling. Kitchen hosts white cabinets, black appliances, and tile counters which blend into a family/dining area with wood laminate flooring. Master bedroom has carpet, dual mirrored closets, and a ceiling fan matched up with a bath. The other two bedrooms also feature carpet and mirrored closet doors. Check out that Murphy Bed! A wonderful space saver! The permitted enclosed patio can be used as a small gym, office, or extra storage. Spacious backyard playground awaits out back with fruitless mulberry trees, masonry fencing, a basketball court, and a large storage shed. 2-car garage is workshop ready for one's own tools and gadgets. Dual pane windows and MasterCool unit. RV parking with metal cover and double gates large enough to fit a bus! LOVE THE STYLE OF THOSE DEETERS!
This property is off market, which means it's not currently listed for sale or rent on Zillow. This may be different from what's available on other websites or public sources.

