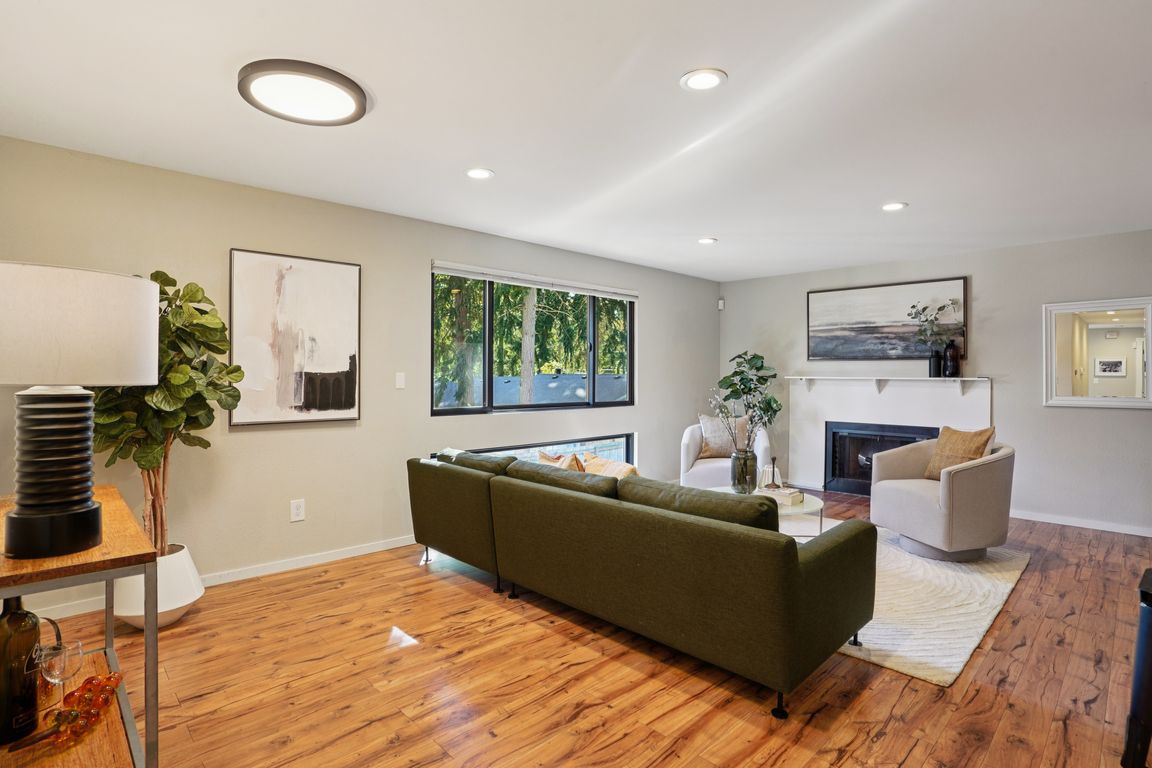
ActivePrice cut: $25K (10/23)
$925,000
4beds
2,100sqft
719 N 184th Street, Shoreline, WA 98133
4beds
2,100sqft
Single family residence
Built in 1983
7,531 sqft
2 Attached garage spaces
$440 price/sqft
What's special
Open floor planSpacious backyardOffice nookUpdated kitchenLarge family roomPrivate driveAmazing tree house
Step into comfort and convenience at this beautifully refreshed Shoreline home that sits at the end of a private drive. Inside, brand new carpet and fresh interior paint create a welcoming, move-in ready feel. The main floor has an open floor plan with an updated kitchen for easy entertaining, a primary ...
- 33 days |
- 1,606 |
- 100 |
Source: NWMLS,MLS#: 2436503
Travel times
Living Room
Kitchen
Primary Bedroom
Zillow last checked: 7 hours ago
Listing updated: October 23, 2025 at 10:57am
Listed by:
David K Marks,
Portico Real Estate,
Sarah Ann Hughes-Giles,
Portico Real Estate
Source: NWMLS,MLS#: 2436503
Facts & features
Interior
Bedrooms & bathrooms
- Bedrooms: 4
- Bathrooms: 3
- Full bathrooms: 3
- Main level bathrooms: 2
- Main level bedrooms: 3
Primary bedroom
- Level: Main
Bedroom
- Level: Lower
Bedroom
- Level: Main
Bedroom
- Level: Main
Bathroom full
- Level: Lower
Bathroom full
- Level: Main
Bathroom full
- Level: Main
Dining room
- Level: Main
Entry hall
- Level: Split
Family room
- Level: Lower
Living room
- Level: Main
Heating
- Fireplace, Forced Air, Electric
Cooling
- Central Air
Appliances
- Included: Dishwasher(s), Disposal, Dryer(s), Refrigerator(s), Stove(s)/Range(s), Washer(s), Garbage Disposal, Water Heater: Electric, Water Heater Location: Garage
Features
- Bath Off Primary, Ceiling Fan(s), Walk-In Pantry
- Flooring: Laminate, Vinyl Plank, Carpet
- Windows: Double Pane/Storm Window
- Basement: Daylight
- Number of fireplaces: 2
- Fireplace features: Wood Burning, Lower Level: 1, Main Level: 1, Fireplace
Interior area
- Total structure area: 2,100
- Total interior livable area: 2,100 sqft
Video & virtual tour
Property
Parking
- Total spaces: 2
- Parking features: Attached Garage
- Attached garage spaces: 2
Features
- Levels: Multi/Split
- Entry location: Split
- Patio & porch: Bath Off Primary, Ceiling Fan(s), Double Pane/Storm Window, Fireplace, Security System, Vaulted Ceiling(s), Walk-In Pantry, Water Heater
Lot
- Size: 7,531.52 Square Feet
- Features: Paved, Fenced-Partially, Patio
- Topography: Level
- Residential vegetation: Garden Space
Details
- Parcel number: 7286500057
- Zoning: R6
- Zoning description: Jurisdiction: City
- Special conditions: Standard
- Other equipment: Leased Equipment: None
Construction
Type & style
- Home type: SingleFamily
- Property subtype: Single Family Residence
Materials
- Wood Siding
- Foundation: Poured Concrete
- Roof: Composition
Condition
- Very Good
- Year built: 1983
- Major remodel year: 1983
Utilities & green energy
- Electric: Company: Seattle City Light
- Sewer: Sewer Connected, Company: Seattle Public Utilities
- Water: Public, Company: Seattle Public Utilities
Community & HOA
Community
- Security: Security System
- Subdivision: Richmond Highlands
Location
- Region: Shoreline
Financial & listing details
- Price per square foot: $440/sqft
- Tax assessed value: $862,000
- Annual tax amount: $9,446
- Date on market: 9/27/2025
- Listing terms: Cash Out,Conventional,FHA
- Inclusions: Dishwasher(s), Dryer(s), Garbage Disposal, Leased Equipment, Refrigerator(s), Stove(s)/Range(s), Washer(s)
- Cumulative days on market: 31 days