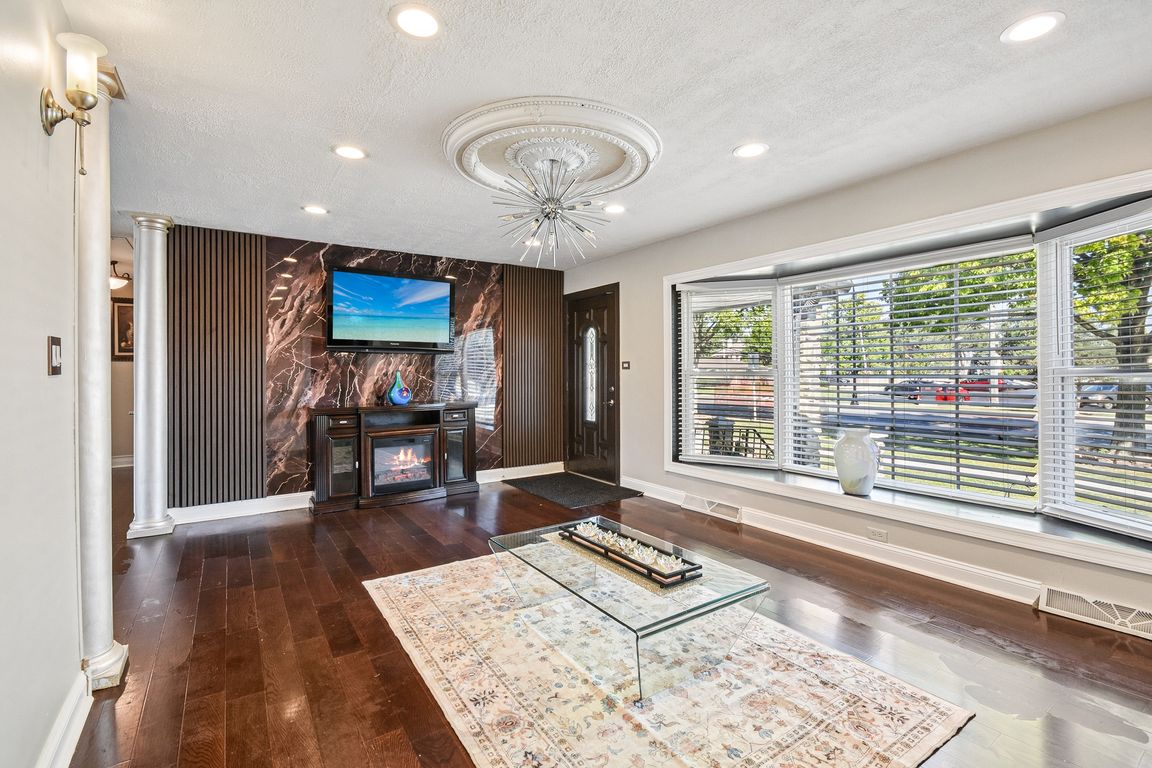
Price changePrice cut: $25K (11/17)
$524,000
5beds
2,690sqft
719 N Elmhurst Ave, Mount Prospect, IL 60056
5beds
2,690sqft
Single family residence
Built in 1957
9,956 sqft
2 Attached garage spaces
$195 price/sqft
What's special
Finished basementSpacious bedroomsPrivate beautiful paved patioSerene outdoor retreatInviting living spaceFlowing layoutBright sunlit family room
Loved, cared for and meticulously maintained ranch thoughtfully designed with a flowing layout and finished basement The main level boasts 1,700 sq. ft. of inviting living space with 3 spacious bedrooms, large full bathroom, office and bright, sunlit family room. Step outside to a private, beautiful paved patio with a ...
- 51 days |
- 3,029 |
- 136 |
Source: MRED as distributed by MLS GRID,MLS#: 12486665
Travel times
Living Room
Kitchen
Dining Room
Family Room
Recreation Room
Bedroom
Bedroom
Zillow last checked: 8 hours ago
Listing updated: November 17, 2025 at 05:59am
Listing courtesy of:
Kate Seemann (224)699-5002,
Redfin Corporation
Source: MRED as distributed by MLS GRID,MLS#: 12486665
Facts & features
Interior
Bedrooms & bathrooms
- Bedrooms: 5
- Bathrooms: 2
- Full bathrooms: 2
Rooms
- Room types: Office, Bedroom 5, Recreation Room
Primary bedroom
- Features: Flooring (Carpet)
- Level: Main
- Area: 143 Square Feet
- Dimensions: 11X13
Bedroom 2
- Features: Flooring (Carpet)
- Level: Main
- Area: 120 Square Feet
- Dimensions: 12X10
Bedroom 3
- Features: Flooring (Carpet)
- Level: Main
- Area: 110 Square Feet
- Dimensions: 10X11
Bedroom 4
- Features: Flooring (Carpet)
- Level: Basement
- Area: 88 Square Feet
- Dimensions: 11X8
Bedroom 5
- Features: Flooring (Carpet)
- Level: Basement
- Area: 221 Square Feet
- Dimensions: 17X13
Dining room
- Features: Flooring (Hardwood)
- Level: Main
- Area: 117 Square Feet
- Dimensions: 9X13
Family room
- Features: Flooring (Carpet)
- Level: Main
- Area: 416 Square Feet
- Dimensions: 16X26
Kitchen
- Features: Kitchen (Granite Counters, Updated Kitchen), Flooring (Porcelain Tile)
- Level: Main
- Area: 130 Square Feet
- Dimensions: 10X13
Laundry
- Features: Flooring (Vinyl)
- Level: Basement
- Area: 98 Square Feet
- Dimensions: 14X7
Living room
- Features: Flooring (Hardwood)
- Level: Main
- Area: 285 Square Feet
- Dimensions: 19X15
Office
- Features: Flooring (Carpet)
- Level: Main
- Area: 209 Square Feet
- Dimensions: 11X19
Recreation room
- Features: Flooring (Carpet)
- Level: Basement
- Area: 396 Square Feet
- Dimensions: 22X18
Heating
- Natural Gas, Forced Air
Cooling
- Central Air
Appliances
- Included: Range, Dishwasher, Refrigerator, Washer, Dryer, Disposal, Stainless Steel Appliance(s), Range Hood
- Laundry: Gas Dryer Hookup, Sink
Features
- 1st Floor Bedroom, 1st Floor Full Bath
- Flooring: Hardwood
- Basement: Finished,Full
- Attic: Full,Pull Down Stair
Interior area
- Total structure area: 2,690
- Total interior livable area: 2,690 sqft
- Finished area below ground: 989
Video & virtual tour
Property
Parking
- Total spaces: 2
- Parking features: Garage Door Opener, Garage Owned, Attached, Garage
- Attached garage spaces: 2
- Has uncovered spaces: Yes
Accessibility
- Accessibility features: No Disability Access
Features
- Stories: 1
- Patio & porch: Patio
Lot
- Size: 9,956 Square Feet
- Dimensions: 76x131
Details
- Additional structures: Gazebo
- Parcel number: 03341040310000
- Special conditions: None
- Other equipment: Ceiling Fan(s), Fan-Attic Exhaust, Sump Pump, Backup Sump Pump;
Construction
Type & style
- Home type: SingleFamily
- Architectural style: Ranch
- Property subtype: Single Family Residence
Materials
- Vinyl Siding, Brick
Condition
- New construction: No
- Year built: 1957
Utilities & green energy
- Electric: Circuit Breakers
- Sewer: Public Sewer
- Water: Lake Michigan, Public
Community & HOA
Community
- Features: Sidewalks, Street Lights
HOA
- Services included: None
Location
- Region: Mount Prospect
Financial & listing details
- Price per square foot: $195/sqft
- Tax assessed value: $320,000
- Annual tax amount: $7,998
- Date on market: 10/2/2025
- Ownership: Fee Simple