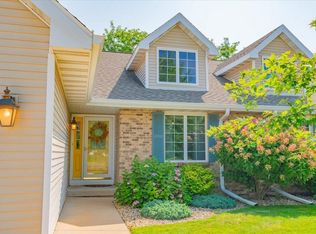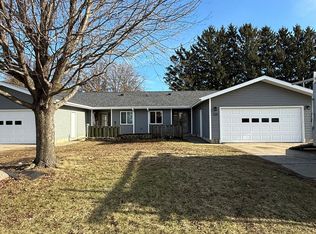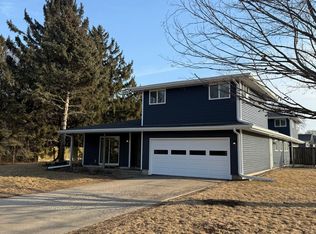Closed
$363,000
719 North Thompson Road, Sun Prairie, WI 53590
2beds
1,816sqft
Condominium
Built in 1995
-- sqft lot
$341,100 Zestimate®
$200/sqft
$2,038 Estimated rent
Home value
$341,100
$324,000 - $358,000
$2,038/mo
Zestimate® history
Loading...
Owner options
Explore your selling options
What's special
Showings begin 8/1/2025. Exceptional Ranch Condo in 55+ Community! This well-maintained 2 bedroom, 2 bath home features brand new carpeting and refinished red oak hardwood floors throughout the main level. The spacious great room boasts vaulted ceilings, gas fireplace, and skylights that fill the space with natural light. The open kitchen includes ample cabinet storage! Just off the dining area, enjoy your private patio with views of the beautifully fenced green space and shared gazebo. The generous owner?s suite offers a walk-in closet and private bath with dual sinks and a custom tiled walk-in shower with glass surround. Main level laundry with sink, 2-car garage, and an expansive unfinished basement with plumbing for a future bath. Conveniently located near parks, shopping, and dining.
Zillow last checked: 8 hours ago
Listing updated: August 22, 2025 at 10:28pm
Listed by:
Andrew Willits Pref:608-535-9909,
Keller Williams Realty
Bought with:
Aaron Weber
Source: WIREX MLS,MLS#: 2002225 Originating MLS: South Central Wisconsin MLS
Originating MLS: South Central Wisconsin MLS
Facts & features
Interior
Bedrooms & bathrooms
- Bedrooms: 2
- Bathrooms: 2
- Full bathrooms: 2
- Main level bedrooms: 2
Primary bedroom
- Level: Main
- Area: 210
- Dimensions: 15 x 14
Bedroom 2
- Level: Main
- Area: 144
- Dimensions: 12 x 12
Bathroom
- Features: At least 1 Tub, Master Bedroom Bath: Full, Master Bedroom Bath, Master Bedroom Bath: Walk-In Shower
Dining room
- Level: Main
- Area: 150
- Dimensions: 15 x 10
Kitchen
- Level: Main
- Area: 130
- Dimensions: 13 x 10
Living room
- Level: Main
- Area: 247
- Dimensions: 19 x 13
Heating
- Natural Gas, Forced Air
Cooling
- Central Air
Appliances
- Included: Range/Oven, Refrigerator, Dishwasher, Microwave, Washer, Dryer, Water Softener
Features
- Walk-In Closet(s), Cathedral/vaulted ceiling, Pantry, Kitchen Island
- Flooring: Wood or Sim.Wood Floors
- Basement: Full,Concrete
- Common walls with other units/homes: End Unit,1 Common Wall
Interior area
- Total structure area: 1,816
- Total interior livable area: 1,816 sqft
- Finished area above ground: 1,816
- Finished area below ground: 0
Property
Parking
- Parking features: 2 Car, Attached
- Has attached garage: Yes
Features
- Levels: 1 Story
- Patio & porch: Patio
- Exterior features: Private Entrance
Details
- Parcel number: 081001158511
- Zoning: MR8
- Special conditions: Arms Length
Construction
Type & style
- Home type: Condo
- Property subtype: Condominium
- Attached to another structure: Yes
Materials
- Vinyl Siding, Brick
Condition
- 21+ Years
- New construction: No
- Year built: 1995
Utilities & green energy
- Sewer: Public Sewer
- Water: Public
- Utilities for property: Cable Available
Community & neighborhood
Senior living
- Senior community: Yes
Location
- Region: Sun Prairie
- Municipality: Sun Prairie
HOA & financial
HOA
- Has HOA: Yes
- HOA fee: $225 monthly
- Amenities included: Adults 55 + Over, Common Green Space
Price history
| Date | Event | Price |
|---|---|---|
| 8/22/2025 | Sold | $363,000+5.2%$200/sqft |
Source: | ||
| 8/3/2025 | Contingent | $345,000$190/sqft |
Source: | ||
| 7/30/2025 | Listed for sale | $345,000+40.8%$190/sqft |
Source: | ||
| 6/15/2017 | Sold | $245,000$135/sqft |
Source: Public Record Report a problem | ||
| 4/10/2017 | Price change | $245,000-7.5%$135/sqft |
Source: RE/MAX Preferred #1796809 Report a problem | ||
Public tax history
| Year | Property taxes | Tax assessment |
|---|---|---|
| 2024 | $6,321 +10.4% | $336,600 |
| 2023 | $5,727 +2.1% | $336,600 +27.2% |
| 2022 | $5,609 +2.2% | $264,700 |
Find assessor info on the county website
Neighborhood: 53590
Nearby schools
GreatSchools rating
- 6/10Royal Oaks Elementary SchoolGrades: PK-5Distance: 0.3 mi
- 3/10Prairie View Middle SchoolGrades: 6-8Distance: 0.3 mi
- 10/10Sun Prairie West HighGrades: 9-12Distance: 1.1 mi
Schools provided by the listing agent
- Elementary: Royal Oaks
- Middle: Prairie View
- High: Sun Prairie West
- District: Sun Prairie
Source: WIREX MLS. This data may not be complete. We recommend contacting the local school district to confirm school assignments for this home.
Get pre-qualified for a loan
At Zillow Home Loans, we can pre-qualify you in as little as 5 minutes with no impact to your credit score.An equal housing lender. NMLS #10287.
Sell with ease on Zillow
Get a Zillow Showcase℠ listing at no additional cost and you could sell for —faster.
$341,100
2% more+$6,822
With Zillow Showcase(estimated)$347,922


