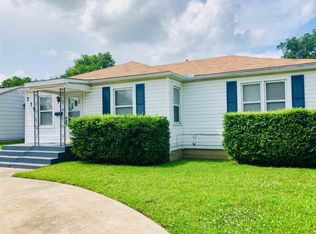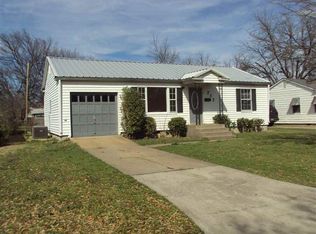What a Cutie!Priced to sell! Desirable neighborhood and cute curb appeal make this home a stand out! Location is on point close to Charles Evans Elementary! This 3 bedroom 2 bath home is Move in Ready condition suitable for FHA or VA loans! This fabulous home would be make a great starter home or investment It also has new water proof scratch proof vinyl flooring throughout the home, new central heat & air, there is so much space with 1536 sqft of living in this home! With two sizable living rooms, one with a wonderful gas burning fireplace to cozy up to, large utility room, 2 over sized bathrooms, and a huge backyard! This home is plus plus plus must must!! Call today to schedule your very own showing of this NW favorite!
This property is off market, which means it's not currently listed for sale or rent on Zillow. This may be different from what's available on other websites or public sources.


