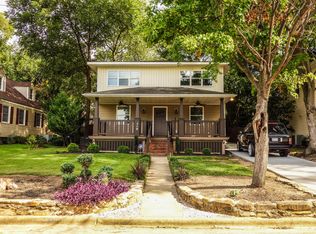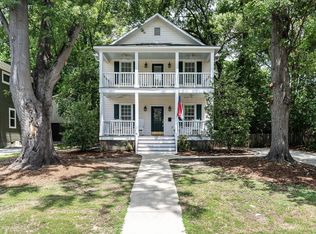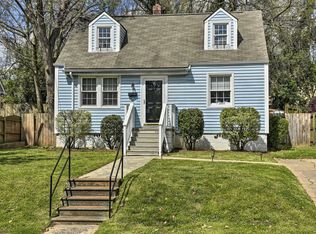Sold for $835,000
$835,000
719 New Rd E, Raleigh, NC 27608
3beds
1,510sqft
Single Family Residence, Residential
Built in 1949
5,662.8 Square Feet Lot
$617,400 Zestimate®
$553/sqft
$2,561 Estimated rent
Home value
$617,400
$537,000 - $716,000
$2,561/mo
Zestimate® history
Loading...
Owner options
Explore your selling options
What's special
This Five Points gem, nestled in one of Raleigh's most desirable neighborhoods, is characterized by a confluence of old Raleigh charm and urban convenience. This freshly renovated home, with a new roof, HVAC, and siding, is beautiful inside and out! You’ll be welcomed by an immaculately landscaped lawn. Stepping onto gorgeous front porch, with overhead fans and a rich dark wood ceiling, you already feel at home. You are greeted by an open and inviting living room that flows seamlessly into a bright kitchen, updated with all the amenities (most of which will convey with the home). As you wind your way upstairs, take note of this home's unique features, a combination of classic and modern you won't soon forget. Out back, the terraced garden style will immediately catch your eye, as will a detached garage (complete with plans for an ADU). Options for walkable restaurants, breweries, and shopping abound. This home is move in ready and in pristine condition!!
Zillow last checked: 8 hours ago
Listing updated: October 27, 2025 at 11:36pm
Listed by:
Emily Jo Jackson,
Coldwell Banker HPW
Bought with:
Marshall Rich, 189551
Rich Realty Group
Source: Doorify MLS,MLS#: 2534097
Facts & features
Interior
Bedrooms & bathrooms
- Bedrooms: 3
- Bathrooms: 3
- Full bathrooms: 2
- 1/2 bathrooms: 1
Heating
- Forced Air, Gas Pack, Natural Gas, Zoned
Cooling
- Central Air, Zoned
Appliances
- Included: Dishwasher, Electric Range, Electric Water Heater, Plumbed For Ice Maker
- Laundry: Laundry Room, Upper Level
Features
- Bathtub/Shower Combination, Ceiling Fan(s), Eat-in Kitchen, Pantry, Room Over Garage, Smooth Ceilings, Tile Counters, Walk-In Closet(s)
- Flooring: Hardwood, Tile
- Windows: Insulated Windows
- Basement: Crawl Space
- Has fireplace: No
Interior area
- Total structure area: 1,510
- Total interior livable area: 1,510 sqft
- Finished area above ground: 1,510
- Finished area below ground: 0
Property
Parking
- Total spaces: 1
- Parking features: Concrete, Driveway, Garage, Garage Faces Rear, On Street
- Garage spaces: 1
Features
- Levels: Two
- Stories: 2
- Patio & porch: Covered, Patio, Porch
- Exterior features: Fenced Yard, Rain Gutters
- Fencing: Privacy
- Has view: Yes
Lot
- Size: 5,662 sqft
- Dimensions: 49 x 113 x 50 x 113
- Features: Garden, Landscaped
Details
- Additional structures: Workshop
- Zoning: R-10
Construction
Type & style
- Home type: SingleFamily
- Architectural style: Craftsman
- Property subtype: Single Family Residence, Residential
Materials
- Fiber Cement
Condition
- New construction: No
- Year built: 1949
Utilities & green energy
- Sewer: Public Sewer
- Water: Public
- Utilities for property: Cable Available
Community & neighborhood
Location
- Region: Raleigh
- Subdivision: Five Points Village
HOA & financial
HOA
- Has HOA: No
Price history
| Date | Event | Price |
|---|---|---|
| 11/15/2023 | Sold | $835,000$553/sqft |
Source: | ||
| 9/30/2023 | Pending sale | $835,000$553/sqft |
Source: | ||
| 9/30/2023 | Listed for sale | $835,000$553/sqft |
Source: | ||
Public tax history
Tax history is unavailable.
Neighborhood: Five Points
Nearby schools
GreatSchools rating
- 9/10Underwood ElementaryGrades: K-5Distance: 1.1 mi
- 6/10Oberlin Middle SchoolGrades: 6-8Distance: 1.8 mi
- 7/10Needham Broughton HighGrades: 9-12Distance: 1.8 mi
Schools provided by the listing agent
- Elementary: Wake - Underwood
- Middle: Wake - Oberlin
- High: Wake - Broughton
Source: Doorify MLS. This data may not be complete. We recommend contacting the local school district to confirm school assignments for this home.
Get a cash offer in 3 minutes
Find out how much your home could sell for in as little as 3 minutes with a no-obligation cash offer.
Estimated market value$617,400
Get a cash offer in 3 minutes
Find out how much your home could sell for in as little as 3 minutes with a no-obligation cash offer.
Estimated market value
$617,400


