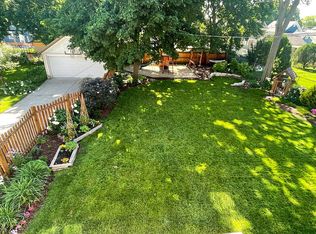Closed
$290,000
719 Oak Ave, Aurora, IL 60506
4beds
2,408sqft
Single Family Residence
Built in 1910
7,200 Square Feet Lot
$294,900 Zestimate®
$120/sqft
$2,804 Estimated rent
Home value
$294,900
$280,000 - $310,000
$2,804/mo
Zestimate® history
Loading...
Owner options
Explore your selling options
What's special
Situated on a tree lined street in the historical Tanner District,this home offers so many possibilities for the new owner! The 10 room home features beautiful millwork in the foyer. Enter the sunny country kitchen with many cabinets,space for a table and also has a kitchen nook! Main level offers first floor full bathroom and a den that could be converted to a bedroom. Upstairs has 6 rooms, a huge master bedroom and plenty of closets, storage space and hardwood floors.Basement has laundry area including a utility sink. Extra large 2 car garage with plenty of space for a workshop. Own a wonderful piece of comfortable living conveniently located near schools, parks, Fox River,Paramount Theater, Rivers Edge Park, shopping and more. Close to the Metra and I88 too!
Zillow last checked: 8 hours ago
Listing updated: October 27, 2025 at 09:35pm
Listing courtesy of:
Kathleen Dewig 630-466-4485,
Kettley & Co. Inc. - Sugar Grove
Bought with:
Matthew Dahm
Keller Williams Inspire - Geneva
Source: MRED as distributed by MLS GRID,MLS#: 12464251
Facts & features
Interior
Bedrooms & bathrooms
- Bedrooms: 4
- Bathrooms: 2
- Full bathrooms: 2
Primary bedroom
- Features: Flooring (Hardwood)
- Level: Second
- Area: 260 Square Feet
- Dimensions: 20X13
Bedroom 2
- Features: Flooring (Hardwood)
- Level: Second
- Area: 120 Square Feet
- Dimensions: 12X10
Bedroom 3
- Features: Flooring (Hardwood)
- Level: Second
- Area: 120 Square Feet
- Dimensions: 12X10
Bedroom 4
- Features: Flooring (Hardwood)
- Level: Second
- Area: 96 Square Feet
- Dimensions: 12X8
Bonus room
- Features: Flooring (Hardwood)
- Level: Second
- Area: 120 Square Feet
- Dimensions: 12X10
Bonus room
- Features: Flooring (Hardwood)
- Level: Second
- Area: 80 Square Feet
- Dimensions: 10X8
Den
- Features: Flooring (Carpet)
- Level: Main
- Area: 110 Square Feet
- Dimensions: 11X10
Dining room
- Features: Flooring (Carpet)
- Level: Main
- Area: 187 Square Feet
- Dimensions: 17X11
Foyer
- Features: Flooring (Carpet)
- Level: Main
- Area: 96 Square Feet
- Dimensions: 16X6
Kitchen
- Features: Kitchen (Eating Area-Table Space, Country Kitchen), Flooring (Vinyl), Window Treatments (Window Treatments)
- Level: Main
- Area: 272 Square Feet
- Dimensions: 17X16
Living room
- Features: Flooring (Carpet), Window Treatments (Blinds, Window Treatments)
- Level: Main
- Area: 312 Square Feet
- Dimensions: 26X12
Heating
- Natural Gas, Steam, Radiator(s), Sep Heating Systems - 2+
Cooling
- None
Appliances
- Included: Refrigerator, Washer, Dryer, Oven, Water Softener, Water Softener Owned, Gas Cooktop, Range Hood, Gas Water Heater
- Laundry: Sink
Features
- 1st Floor Full Bath, Special Millwork, Separate Dining Room, Paneling, Replacement Windows, Workshop
- Flooring: Hardwood, Carpet
- Doors: Pocket Door(s)
- Windows: Replacement Windows, Drapes
- Basement: Unfinished,Partial
Interior area
- Total structure area: 0
- Total interior livable area: 2,408 sqft
Property
Parking
- Total spaces: 2
- Parking features: Concrete, Garage Door Opener, On Site, Detached, Garage
- Garage spaces: 2
- Has uncovered spaces: Yes
Accessibility
- Accessibility features: No Disability Access
Features
- Stories: 2
Lot
- Size: 7,200 sqft
- Dimensions: 50x144
Details
- Parcel number: 1515310008
- Special conditions: None
- Other equipment: Water-Softener Owned, Ceiling Fan(s)
Construction
Type & style
- Home type: SingleFamily
- Property subtype: Single Family Residence
Materials
- Combination, Plaster
Condition
- New construction: No
- Year built: 1910
Utilities & green energy
- Electric: Fuses
- Sewer: Public Sewer
- Water: Public
Community & neighborhood
Community
- Community features: Curbs, Sidewalks, Street Lights, Street Paved
Location
- Region: Aurora
Other
Other facts
- Listing terms: VA
- Ownership: Fee Simple
Price history
| Date | Event | Price |
|---|---|---|
| 10/27/2025 | Sold | $290,000-3.3%$120/sqft |
Source: | ||
| 9/25/2025 | Contingent | $300,000$125/sqft |
Source: | ||
| 9/11/2025 | Listed for sale | $300,000$125/sqft |
Source: | ||
Public tax history
| Year | Property taxes | Tax assessment |
|---|---|---|
| 2024 | $2,091 -7.6% | $84,242 +11.9% |
| 2023 | $2,262 -18.6% | $75,270 +9.6% |
| 2022 | $2,780 -3.1% | $68,677 +7.4% |
Find assessor info on the county website
Neighborhood: 60506
Nearby schools
GreatSchools rating
- 3/10Hill Elementary SchoolGrades: PK-5Distance: 0.3 mi
- 7/10Herget Middle SchoolGrades: 6-8Distance: 3.8 mi
- 4/10West Aurora High SchoolGrades: 9-12Distance: 1.5 mi
Schools provided by the listing agent
- District: 129
Source: MRED as distributed by MLS GRID. This data may not be complete. We recommend contacting the local school district to confirm school assignments for this home.

Get pre-qualified for a loan
At Zillow Home Loans, we can pre-qualify you in as little as 5 minutes with no impact to your credit score.An equal housing lender. NMLS #10287.
Sell for more on Zillow
Get a free Zillow Showcase℠ listing and you could sell for .
$294,900
2% more+ $5,898
With Zillow Showcase(estimated)
$300,798