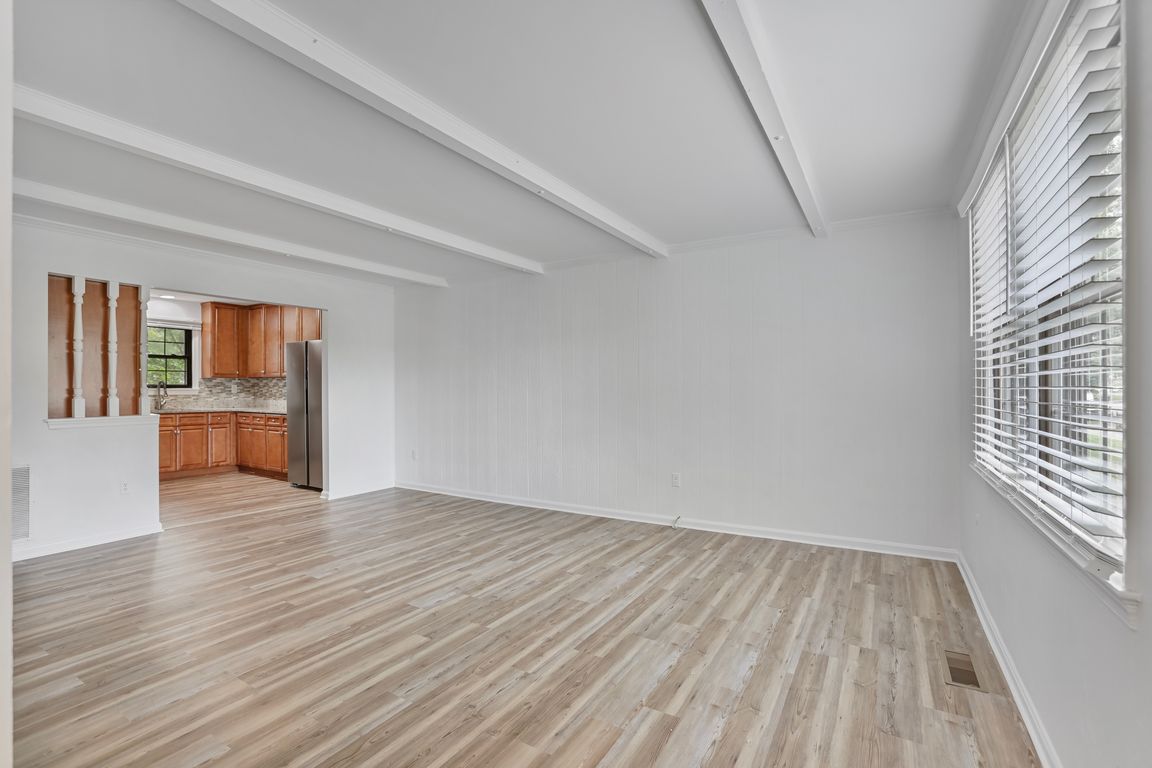
For sale
$725,000
4beds
2,343sqft
719 Palmer Dr, Herndon, VA 20170
4beds
2,343sqft
Single family residence
Built in 1976
9,258 sqft
Open parking
$309 price/sqft
$86 monthly HOA fee
What's special
Eat-in kitchenSeparate formal dining areaFreshly painted wallsAmple cabinet spaceLight-filled interiorLarge deckCozy breakfast nook
FHA Assumable Loan 2.875% Nestled on a landscaped 0.21-acre lot in the sought-after Courts of Chandon community, 719 Palmer Drive is a spacious 4-bedroom, 3.5-bath home offering nearly 2,900 square feet of well-designed living space across three finished levels. Blending classic charm with fresh updates, this move-in-ready residence features a light-filled ...
- 25 days
- on Zillow |
- 2,427 |
- 102 |
Likely to sell faster than
Source: Bright MLS,MLS#: VAFX2258660
Travel times
Family Room
Kitchen
Primary Bedroom
Zillow last checked: 7 hours ago
Listing updated: August 07, 2025 at 09:51am
Listed by:
Carolyn Young 703-261-9190,
Samson Properties,
Listing Team: The Carolyn Young Team, Co-Listing Agent: Jeffrey Martin 703-715-7074,
Samson Properties
Source: Bright MLS,MLS#: VAFX2258660
Facts & features
Interior
Bedrooms & bathrooms
- Bedrooms: 4
- Bathrooms: 4
- Full bathrooms: 3
- 1/2 bathrooms: 1
- Main level bathrooms: 1
Rooms
- Room types: Living Room, Dining Room, Primary Bedroom, Bedroom 2, Bedroom 3, Bedroom 4, Kitchen, Breakfast Room, Exercise Room, Recreation Room, Bathroom 3, Primary Bathroom, Full Bath, Half Bath
Primary bedroom
- Features: Attached Bathroom
- Level: Upper
- Area: 308 Square Feet
- Dimensions: 22 x 14
Bedroom 2
- Level: Upper
Bedroom 3
- Level: Upper
Bedroom 4
- Features: Flooring - Carpet
- Level: Lower
Primary bathroom
- Level: Upper
Bathroom 3
- Level: Lower
Breakfast room
- Features: Breakfast Room
- Level: Main
Dining room
- Features: Flooring - Luxury Vinyl Plank
- Level: Main
Exercise room
- Level: Lower
Other
- Level: Upper
Half bath
- Level: Lower
Half bath
- Level: Main
Kitchen
- Features: Flooring - Luxury Vinyl Plank, Granite Counters, Kitchen - Electric Cooking
- Level: Main
Living room
- Features: Flooring - Luxury Vinyl Plank
- Level: Main
Recreation room
- Features: Flooring - Carpet
- Level: Lower
Heating
- Heat Pump, Electric
Cooling
- Central Air, Ceiling Fan(s), Heat Pump, Electric
Appliances
- Included: Microwave, Dryer, Washer, Refrigerator, Oven/Range - Electric, Stainless Steel Appliance(s), Electric Water Heater
- Laundry: Has Laundry, Lower Level, Washer In Unit, Dryer In Unit
Features
- Ceiling Fan(s), Bathroom - Stall Shower, Recessed Lighting, Primary Bath(s), Pantry, Bathroom - Tub Shower, Breakfast Area, Dining Area, Open Floorplan, Upgraded Countertops, Dry Wall
- Flooring: Luxury Vinyl, Ceramic Tile, Carpet
- Windows: Screens
- Basement: Full,Interior Entry,Exterior Entry,Finished,Walk-Out Access
- Has fireplace: No
Interior area
- Total structure area: 2,343
- Total interior livable area: 2,343 sqft
- Finished area above ground: 1,593
- Finished area below ground: 750
Property
Parking
- Parking features: Driveway
- Has uncovered spaces: Yes
Accessibility
- Accessibility features: None
Features
- Levels: Two
- Stories: 2
- Patio & porch: Deck
- Exterior features: Lighting, Sidewalks
- Pool features: None
- Fencing: Back Yard,Chain Link
Lot
- Size: 9,258 Square Feet
Details
- Additional structures: Above Grade, Below Grade
- Parcel number: 0162 21 0027
- Zoning: 800
- Zoning description: RPC(RES PLANNED COMMUNITY)
- Special conditions: Standard
Construction
Type & style
- Home type: SingleFamily
- Architectural style: Raised Ranch/Rambler
- Property subtype: Single Family Residence
Materials
- Vinyl Siding
- Foundation: Permanent
- Roof: Architectural Shingle
Condition
- New construction: No
- Year built: 1976
Utilities & green energy
- Sewer: Public Sewer
- Water: Public
Community & HOA
Community
- Security: Smoke Detector(s)
- Subdivision: Courts Of Chandon
HOA
- Has HOA: Yes
- HOA fee: $86 monthly
- HOA name: COURTS OF CHANDON HOMEOWNERS ASSOCIATION
Location
- Region: Herndon
Financial & listing details
- Price per square foot: $309/sqft
- Tax assessed value: $641,940
- Annual tax amount: $9,154
- Date on market: 8/7/2025
- Listing agreement: Exclusive Right To Sell
- Ownership: Fee Simple