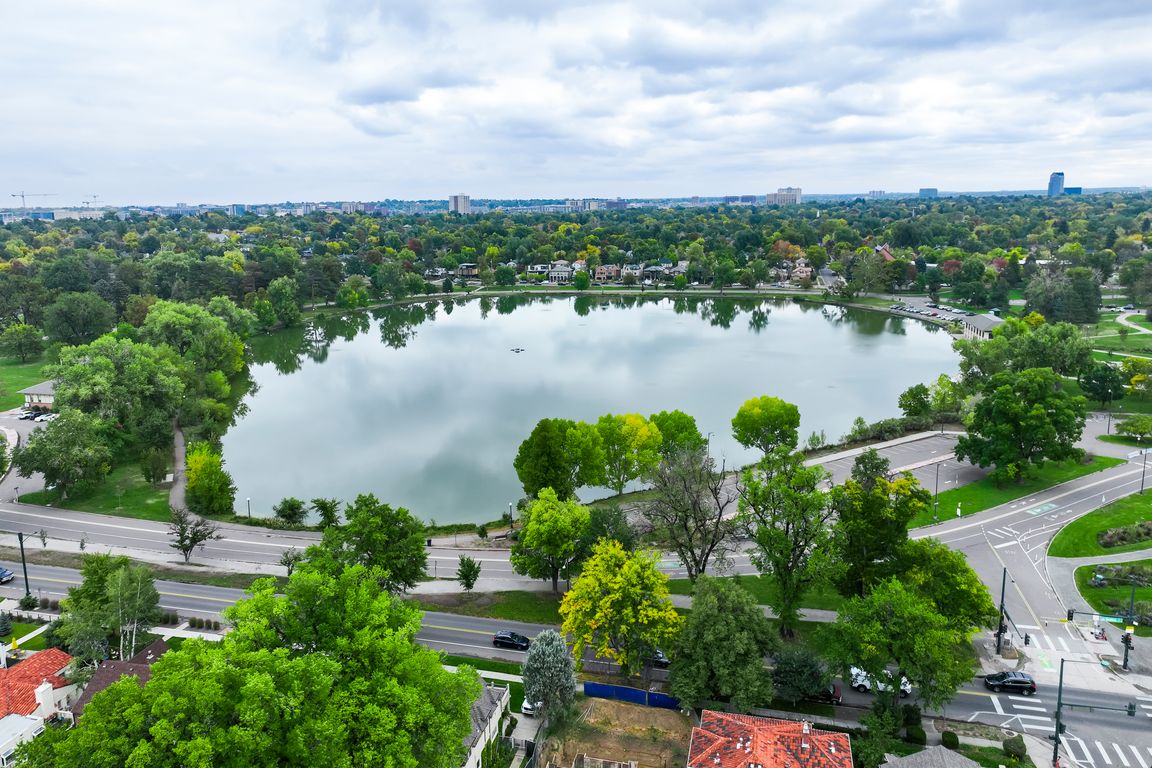Open: Sat 10am-1pm

For sale
$850,000
2beds
2,172sqft
719 S Emerson Street, Denver, CO 80209
2beds
2,172sqft
Single family residence
Built in 1926
4,230 sqft
1 Garage space
$391 price/sqft
What's special
Vegetable gardenLush backyardSeparate basement accessFlexible living optionsPotential second kitchenWood burning stoveHardwood floors
Fantastic opportunity in one of Denver’s most desirable neighborhoods, just a couple blocks from Wash Park. This estate sale is being sold as-is and offers incredible potential for buyers ready to bring their vision to life. The home features hardwood floors, a wood burning stove, and a new HVAC system for ...
- 1 day |
- 679 |
- 30 |
Source: REcolorado,MLS#: 7174473
Travel times
Living Room
Kitchen
Dining Room
Zillow last checked: 7 hours ago
Listing updated: October 08, 2025 at 02:02pm
Listed by:
Reza Zahedi 937-974-8053 RezaSells1@gmail.com,
Reza Sells LLC
Source: REcolorado,MLS#: 7174473
Facts & features
Interior
Bedrooms & bathrooms
- Bedrooms: 2
- Bathrooms: 2
- 3/4 bathrooms: 2
- Main level bathrooms: 1
- Main level bedrooms: 2
Bedroom
- Level: Main
Bedroom
- Level: Main
Bathroom
- Level: Main
Bathroom
- Level: Basement
Bonus room
- Level: Basement
Dining room
- Level: Main
Family room
- Level: Basement
Kitchen
- Level: Main
Laundry
- Level: Basement
Living room
- Level: Main
Heating
- Baseboard, Forced Air, Wood Stove
Cooling
- Air Conditioning-Room
Appliances
- Included: Dishwasher, Disposal, Dryer, Gas Water Heater, Microwave, Oven, Range, Refrigerator, Washer
Features
- Ceiling Fan(s)
- Flooring: Carpet, Tile, Wood
- Windows: Bay Window(s)
- Basement: Finished,Walk-Out Access
- Number of fireplaces: 1
- Fireplace features: Wood Burning Stove
Interior area
- Total structure area: 2,172
- Total interior livable area: 2,172 sqft
- Finished area above ground: 1,098
- Finished area below ground: 899
Video & virtual tour
Property
Parking
- Total spaces: 1
- Parking features: Garage
- Garage spaces: 1
Features
- Levels: Two
- Stories: 2
- Patio & porch: Covered, Front Porch, Patio
- Exterior features: Garden, Private Yard
- Fencing: Full
Lot
- Size: 4,230 Square Feet
- Features: Level, Sprinklers In Front, Sprinklers In Rear
Details
- Parcel number: 514306027
- Zoning: U-SU-B
- Special conditions: Standard
Construction
Type & style
- Home type: SingleFamily
- Architectural style: Bungalow
- Property subtype: Single Family Residence
Materials
- Brick
- Foundation: Slab
- Roof: Composition
Condition
- Fixer
- Year built: 1926
Utilities & green energy
- Sewer: Public Sewer
- Water: Public
Community & HOA
Community
- Subdivision: Washington Park West
HOA
- Has HOA: No
Location
- Region: Denver
Financial & listing details
- Price per square foot: $391/sqft
- Tax assessed value: $817,600
- Annual tax amount: $3,517
- Date on market: 10/8/2025
- Listing terms: Cash,Conventional,FHA,VA Loan
- Exclusions: Any Personal Items Belonging To The Estate
- Ownership: Estate