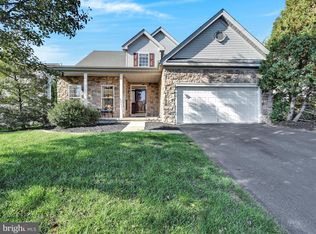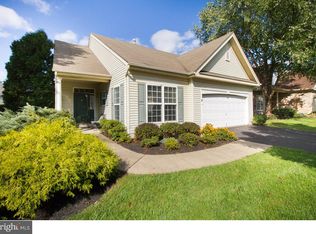Sold for $575,000 on 10/24/25
$575,000
719 S Settlers Cir, Warrington, PA 18976
2beds
1,745sqft
Single Family Residence
Built in 2002
6,000 Square Feet Lot
$576,900 Zestimate®
$330/sqft
$2,542 Estimated rent
Home value
$576,900
$542,000 - $617,000
$2,542/mo
Zestimate® history
Loading...
Owner options
Explore your selling options
What's special
Welcome to this beautifully upgraded Barclay Model, a 2-bedroom, 2-bath, single-level home located in the desirable Legacy Oaks Active Adult Community. This former model home is situated on a premium lot that backs up to peaceful woods, offering a private and tranquil setting. The home features a classic stone front, a welcoming walkway, and a front porch. The interior is designed with thoughtful details, including wainscoting, chair rail, and crown molding in the entry foyer and dining room. The formal dining room also features a coffered ceiling with accent lighting. The open-concept kitchen and family room is the central living area, highlighted by hardwood floors and a floor-to-ceiling stone fireplace. The kitchen includes a stainless-steel appliances, electric cooktop, and oven. A breakfast room with sliding doors leads out to a paver patio, providing a pleasant outdoor space that overlooks open space and community walking trails. The sunroom, with its hardwood floors and knotty pine ceiling, offers a quiet space for relaxation. The main bedroom suite has two closets, including a walk-in, and a tiled en-suite bath with a soaking tub and separate shower. The second bedroom features built-in shelving. Additional amenities include a laundry room with a washer and dryer, a second refrigerator, a two-car garage with an insulated door, a whole-house lighting package, and a speaker system. The home has a low monthly HOA fee and offers convenient access to major roads, shopping, and dining. Move-in ready and easy to show—schedule your private tour today.
Zillow last checked: 8 hours ago
Listing updated: October 24, 2025 at 09:12am
Listed by:
Albert Geht 267-252-8341,
Real Estate Connect LLC
Bought with:
Dennis Martin, RS355660
EXP Realty, LLC
Source: Bright MLS,MLS#: PABU2103954
Facts & features
Interior
Bedrooms & bathrooms
- Bedrooms: 2
- Bathrooms: 2
- Full bathrooms: 2
- Main level bathrooms: 2
- Main level bedrooms: 2
Primary bedroom
- Features: Ceiling Fan(s), Chair Rail, Crown Molding, Flooring - Carpet, Walk-In Closet(s)
- Level: Main
- Area: 180 Square Feet
- Dimensions: 12 x 15
Bedroom 2
- Features: Flooring - Carpet
- Level: Main
- Area: 121 Square Feet
- Dimensions: 11 x 11
Primary bathroom
- Features: Double Sink, Flooring - Tile/Brick, Soaking Tub
- Level: Main
Bathroom 2
- Features: Flooring - Tile/Brick
- Level: Main
Breakfast room
- Features: Flooring - HardWood
- Level: Main
- Area: 90 Square Feet
- Dimensions: 9 x 10
Dining room
- Features: Flooring - HardWood, Crown Molding, Chair Rail, Formal Dining Room
- Level: Main
- Area: 132 Square Feet
- Dimensions: 12 x 11
Family room
- Features: Built-in Features, Chair Rail, Fireplace - Wood Burning, Flooring - Carpet
- Level: Main
- Area: 224 Square Feet
- Dimensions: 16 x 14
Foyer
- Features: Flooring - HardWood
- Level: Main
Kitchen
- Features: Flooring - HardWood, Countertop(s) - Ceramic, Kitchen - Electric Cooking
- Level: Main
- Area: 132 Square Feet
- Dimensions: 12 x 11
Laundry
- Level: Main
Living room
- Features: Flooring - HardWood
- Level: Main
- Area: 144 Square Feet
- Dimensions: 12 x 12
Other
- Features: Flooring - HardWood
- Level: Main
- Area: 120 Square Feet
- Dimensions: 12 x 10
Heating
- Forced Air, Natural Gas
Cooling
- Central Air, Electric
Appliances
- Included: Microwave, Cooktop, Dishwasher, Disposal, Self Cleaning Oven, Oven/Range - Electric, Refrigerator, Gas Water Heater
- Laundry: Main Level, Laundry Room
Features
- Ceiling Fan(s), Chair Railings, Crown Molding, Family Room Off Kitchen, Primary Bath(s), Recessed Lighting, Soaking Tub, Bathroom - Stall Shower, Wainscotting, Walk-In Closet(s), Upgraded Countertops, Dry Wall, 9'+ Ceilings
- Flooring: Carpet, Hardwood, Ceramic Tile, Wood
- Windows: Window Treatments
- Has basement: No
- Number of fireplaces: 1
- Fireplace features: Wood Burning
Interior area
- Total structure area: 1,745
- Total interior livable area: 1,745 sqft
- Finished area above ground: 1,745
- Finished area below ground: 0
Property
Parking
- Total spaces: 2
- Parking features: Garage Faces Front, Garage Door Opener, Inside Entrance, Driveway, Attached
- Attached garage spaces: 2
- Has uncovered spaces: Yes
Accessibility
- Accessibility features: None
Features
- Levels: One
- Stories: 1
- Exterior features: Lighting, Sidewalks, Street Lights
- Pool features: Community
- Has view: Yes
- View description: Garden, Street, Trees/Woods
Lot
- Size: 6,000 sqft
- Features: Backs to Trees, Front Yard, Rear Yard, SideYard(s), Suburban
Details
- Additional structures: Above Grade, Below Grade
- Parcel number: 50013188
- Zoning: RA
- Special conditions: Standard
Construction
Type & style
- Home type: SingleFamily
- Architectural style: Ranch/Rambler
- Property subtype: Single Family Residence
Materials
- Frame
- Foundation: Slab
- Roof: Pitched,Shingle
Condition
- New construction: No
- Year built: 2002
Details
- Builder model: Barclay
- Builder name: Barness
Utilities & green energy
- Electric: 200+ Amp Service
- Sewer: Public Sewer
- Water: Public
- Utilities for property: Cable Connected, Sewer Available, Water Available, Natural Gas Available
Community & neighborhood
Security
- Security features: Fire Sprinkler System
Senior living
- Senior community: Yes
Location
- Region: Warrington
- Subdivision: Legacy Oaks
- Municipality: WARRINGTON TWP
HOA & financial
HOA
- Has HOA: Yes
- HOA fee: $256 monthly
- Amenities included: Clubhouse, Common Grounds, Fitness Center, Jogging Path, Pool, Tennis Court(s)
- Services included: Common Area Maintenance, Lawn Care Front, Lawn Care Rear, Lawn Care Side, Maintenance Grounds, Pool(s), Snow Removal, Trash
- Association name: LEGACY OAKS
Other
Other facts
- Listing agreement: Exclusive Agency
- Listing terms: Cash,Conventional
- Ownership: Fee Simple
Price history
| Date | Event | Price |
|---|---|---|
| 10/24/2025 | Sold | $575,000-4.2%$330/sqft |
Source: | ||
| 9/25/2025 | Contingent | $599,900$344/sqft |
Source: | ||
| 9/5/2025 | Listed for sale | $599,900+41.9%$344/sqft |
Source: | ||
| 2/13/2020 | Listing removed | $422,900$242/sqft |
Source: RE/MAX Centre Realtors #PABU484124 | ||
| 2/12/2020 | Listed for sale | $422,900+1.9%$242/sqft |
Source: RE/MAX Centre Realtors #PABU484124 | ||
Public tax history
| Year | Property taxes | Tax assessment |
|---|---|---|
| 2025 | $6,710 | $35,030 |
| 2024 | $6,710 +12.1% | $35,030 |
| 2023 | $5,987 +2% | $35,030 |
Find assessor info on the county website
Neighborhood: 18976
Nearby schools
GreatSchools rating
- 8/10Mill Creek Elementary SchoolGrades: K-6Distance: 1 mi
- 9/10Unami Middle SchoolGrades: 7-9Distance: 2.8 mi
- 10/10Central Bucks High School-SouthGrades: 10-12Distance: 0.9 mi
Schools provided by the listing agent
- District: Central Bucks
Source: Bright MLS. This data may not be complete. We recommend contacting the local school district to confirm school assignments for this home.

Get pre-qualified for a loan
At Zillow Home Loans, we can pre-qualify you in as little as 5 minutes with no impact to your credit score.An equal housing lender. NMLS #10287.
Sell for more on Zillow
Get a free Zillow Showcase℠ listing and you could sell for .
$576,900
2% more+ $11,538
With Zillow Showcase(estimated)
$588,438
