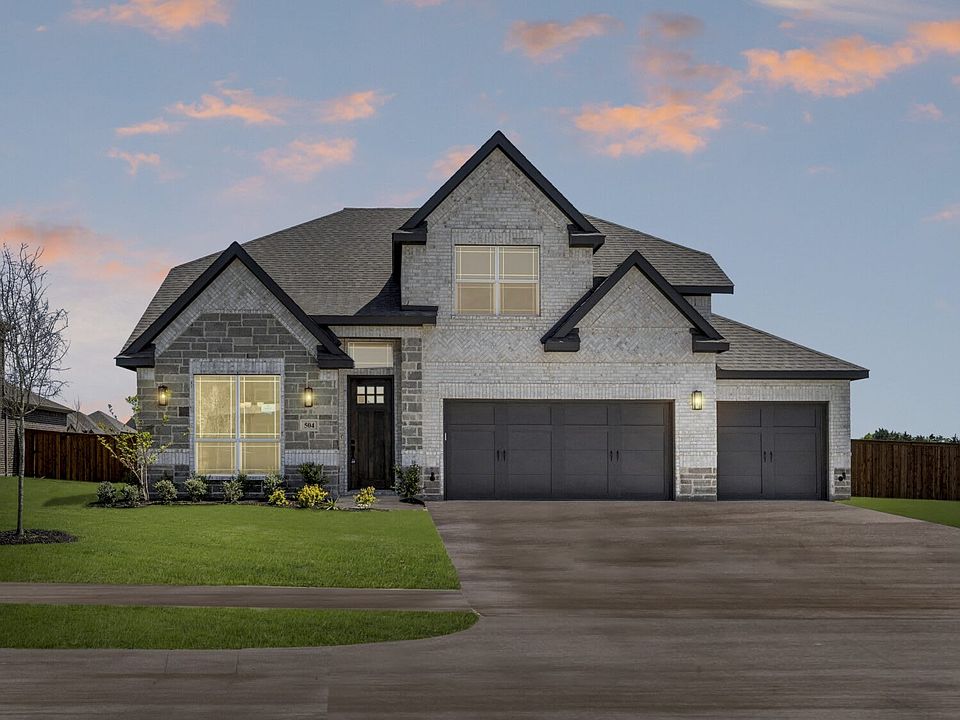MLS# 21091327 - Built by Landsea Homes - Ready Now! ~ This stunning two-story home offers an exceptional blend of elegance and functionality. On the first floor, the expansive family room is centered around a floor-to-ceiling stone fireplace, creating a warm and inviting atmosphere. The spacious kitchen features a breakfast nook overlooking a covered patio, while the adjacent dining room and study add versatility and charm. The primary suite boasts a luxurious en-suite bathroom with a soaking tub, separate shower, and an oversized walk-in closet. Upstairs, the second floor includes a media room, a game room, and three additional bedrooms with access to two full baths, ensuring plenty of space for everyone. The two-car garage provides ample storage, completing this thoughtfully designed home that balances style, comfort, and convenience.
New construction
$529,999
719 Soprano Dr, Forney, TX 75126
4beds
3,392sqft
Single Family Residence
Built in 2025
1,524.6 Square Feet Lot
$530,000 Zestimate®
$156/sqft
$94/mo HOA
What's special
Floor-to-ceiling stone fireplaceDining roomCovered patioLuxurious en-suite bathroomSoaking tubGame roomMedia room
Call: (469) 489-3857
- 6 days |
- 64 |
- 4 |
Zillow last checked: 7 hours ago
Listing updated: October 22, 2025 at 01:24pm
Listed by:
Ben Caballero 888-872-6006,
HomesUSA.com
Source: NTREIS,MLS#: 21091327
Travel times
Schedule tour
Select your preferred tour type — either in-person or real-time video tour — then discuss available options with the builder representative you're connected with.
Facts & features
Interior
Bedrooms & bathrooms
- Bedrooms: 4
- Bathrooms: 4
- Full bathrooms: 3
- 1/2 bathrooms: 1
Primary bedroom
- Level: First
- Dimensions: 14 x 17
Bedroom
- Level: Second
- Dimensions: 12 x 12
Bedroom
- Level: Second
- Dimensions: 10 x 12
Bedroom
- Level: Second
- Dimensions: 12 x 13
Breakfast room nook
- Level: First
- Dimensions: 12 x 7
Dining room
- Level: First
- Dimensions: 12 x 13
Game room
- Level: Second
- Dimensions: 16 x 20
Kitchen
- Level: First
- Dimensions: 12 x 14
Living room
- Level: First
- Dimensions: 16 x 20
Office
- Level: First
- Dimensions: 10 x 11
Utility room
- Level: First
- Dimensions: 6 x 11
Heating
- Central, Electric, Heat Pump, Zoned
Cooling
- Central Air, Ceiling Fan(s), Electric, Zoned
Appliances
- Included: Dishwasher, Electric Oven, Gas Cooktop, Disposal, Microwave, Tankless Water Heater, Vented Exhaust Fan
- Laundry: Washer Hookup, Electric Dryer Hookup, Laundry in Utility Room
Features
- Decorative/Designer Lighting Fixtures, Granite Counters, High Speed Internet, Kitchen Island, Open Floorplan, Pantry, Cable TV, Vaulted Ceiling(s), Wired for Data, Walk-In Closet(s)
- Flooring: Carpet, Ceramic Tile, Wood
- Has basement: No
- Number of fireplaces: 1
- Fireplace features: Gas, Living Room, Stone, Wood Burning
Interior area
- Total interior livable area: 3,392 sqft
Video & virtual tour
Property
Parking
- Total spaces: 2
- Parking features: Door-Single, Garage, Garage Door Opener, Side By Side
- Attached garage spaces: 2
Features
- Levels: Two
- Stories: 2
- Patio & porch: Covered
- Exterior features: Lighting, Private Yard
- Pool features: None
- Fencing: Fenced,Metal,Wood
Lot
- Size: 1,524.6 Square Feet
Details
- Parcel number: 233871
Construction
Type & style
- Home type: SingleFamily
- Architectural style: Traditional,Detached
- Property subtype: Single Family Residence
Materials
- Brick, Fiber Cement
- Foundation: Slab
- Roof: Composition
Condition
- New construction: Yes
- Year built: 2025
Details
- Builder name: Landsea Homes
Utilities & green energy
- Sewer: Public Sewer
- Water: Public
- Utilities for property: Sewer Available, Underground Utilities, Water Available, Cable Available
Green energy
- Energy efficient items: Appliances, Construction, Doors, HVAC, Insulation, Lighting, Rain/Freeze Sensors, Thermostat, Water Heater, Windows
- Indoor air quality: Ventilation
- Water conservation: Efficient Hot Water Distribution, Low-Flow Fixtures
Community & HOA
Community
- Features: Fenced Yard, Trails/Paths, Community Mailbox, Sidewalks
- Security: Prewired, Security System Owned, Security System, Carbon Monoxide Detector(s), Smoke Detector(s)
- Subdivision: Lovers Landing
HOA
- Has HOA: Yes
- Services included: All Facilities, Association Management, Maintenance Grounds
- HOA fee: $1,125 annually
- HOA name: Essex Association Management
- HOA phone: 972-534-2683
Location
- Region: Forney
Financial & listing details
- Price per square foot: $156/sqft
- Date on market: 10/20/2025
- Cumulative days on market: 6 days
About the community
Welcome to Lovers Landing by Landsea Homes, a stunning new community offering spacious homes and inviting amenities just 30 minutes east of Downtown Dallas. Nestled in the growing city of Forney, TX, Lovers Landing combines small-town charm with modern conveniences, creating the perfect environment to settle down and thrive. Explore the new homes for sale in Forney, TX, where each property features expansive 80-foot-wide lots, providing plenty of space to design a home that suits your family's needs-including options for a 3-car garage.
Source: Landsea Holdings Corp.

