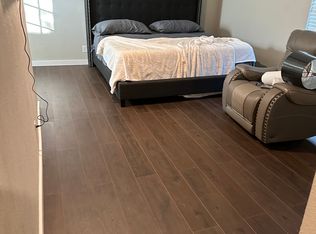Tucked inside a gated cul-de-sac community, this beautifully maintained home offers the perfect blend of comfort, charm, and convenience. Inside, the bright and airy layout features a spacious kitchen with crisp white cabinetry, stainless steel appliances, and ample storage. The laundry area comes with an elegant matching set of washer and dryer, and the brand new HVAC system will keep you cool in the summer and warm in the winter. Upstairs you will find the primary suite which offers a peaceful retreat with generous space and private en-suite bath, and three additional bedrooms that provide flexibility for children's rooms, guest space, or a dedicated home office. The backyard is a dream with a large patio for entertaining, mature trees for shade, and a flex area that could be used for a play set or sitting area with a beautiful live-oak tree for shade, ready for memory-making. Enjoy direct access to the San Antonio Greenbelt and Walker Ranch Park-featuring scenic hike and bike trails, a playground, and space to explore. Just a short stroll across the park, you'll find local gems like Palomar, Nicha's, Two Bros BBQ, and Clearlight Coffee-all under 10 minutes on foot! This one checks all the boxes!
House for rent
$2,250/mo
719 Sycamore Moon, San Antonio, TX 78216
4beds
1,888sqft
Price may not include required fees and charges.
Singlefamily
Available now
Cats, dogs OK
Central air, ceiling fan
Dryer connection laundry
Attached garage parking
Electric, central
What's special
Gated cul-de-sac communityStainless steel appliancesBrand new hvac systemPrivate en-suite bathBright and airy layoutFlex areaSpacious kitchen
- 19 days
- on Zillow |
- -- |
- -- |
Travel times
Looking to buy when your lease ends?
Consider a first-time homebuyer savings account designed to grow your down payment with up to a 6% match & 4.15% APY.
Facts & features
Interior
Bedrooms & bathrooms
- Bedrooms: 4
- Bathrooms: 3
- Full bathrooms: 2
- 1/2 bathrooms: 1
Heating
- Electric, Central
Cooling
- Central Air, Ceiling Fan
Appliances
- Included: Dishwasher, Disposal, Dryer, Microwave, Refrigerator, Stove, Washer
- Laundry: Dryer Connection, In Unit, Laundry Room, Washer Hookup
Features
- All Bedrooms Upstairs, Ceiling Fan(s), Eat-in Kitchen, High Ceilings, One Living Area, Open Floorplan, Utility Room Inside, Walk-In Closet(s)
- Flooring: Wood
Interior area
- Total interior livable area: 1,888 sqft
Property
Parking
- Parking features: Attached
- Has attached garage: Yes
- Details: Contact manager
Features
- Stories: 2
- Exterior features: Contact manager
Details
- Parcel number: 611769
Construction
Type & style
- Home type: SingleFamily
- Architectural style: Contemporary
- Property subtype: SingleFamily
Materials
- Roof: Composition
Condition
- Year built: 2003
Community & HOA
Location
- Region: San Antonio
Financial & listing details
- Lease term: Max # of Months (12),Min # of Months (12)
Price history
| Date | Event | Price |
|---|---|---|
| 8/6/2025 | Listed for rent | $2,250$1/sqft |
Source: LERA MLS #1890369 | ||
| 6/10/2020 | Sold | -- |
Source: Agent Provided | ||
| 5/16/2020 | Pending sale | $242,000$128/sqft |
Source: San Antonio Portfolio KW RE #1454119 | ||
| 5/1/2020 | Listed for sale | $242,000+38.3%$128/sqft |
Source: San Antonio Portfolio KW RE #1454119 | ||
| 7/21/2014 | Sold | -- |
Source: Agent Provided | ||
![[object Object]](https://photos.zillowstatic.com/fp/fa0a2dcb521e4cf1aee1e23bb9c94f8b-p_i.jpg)
