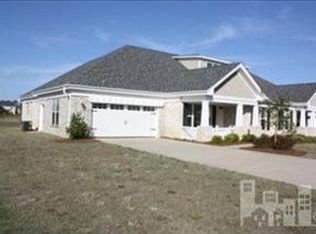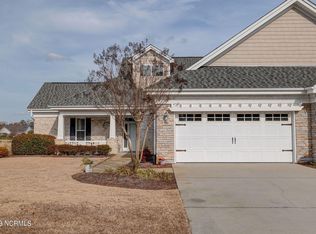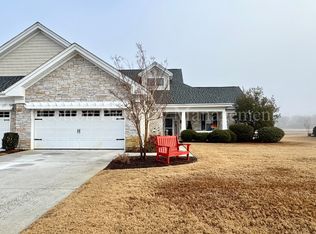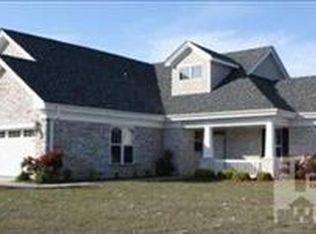Sold for $458,500 on 10/17/24
$458,500
719 Tuscan Way, Wilmington, NC 28411
2beds
2,054sqft
Townhouse
Built in 2006
0.27 Acres Lot
$469,700 Zestimate®
$223/sqft
$2,719 Estimated rent
Home value
$469,700
$432,000 - $512,000
$2,719/mo
Zestimate® history
Loading...
Owner options
Explore your selling options
What's special
Welcome to Bella Sera Villas, where luxury meets tranquility! This single-story half duplex offers an exquisite living experience with its prominent crown molding and open floorplan design, perfect for modern living. The kitchen is a culinary haven, featuring luxurious granite countertops complemented by an abundance of cabinets and ample counter space, perfect for both storage and meal preparation. Retreat to the large master suite and indulge in the spacious walk-in shower, offering a serene escape after a long day. Step outside to your patio and take in the peaceful pond view, creating a picturesque backdrop for relaxation. With charming arched room entrances and a covered front porch, every detail of this home invites you to unwind in style. Don't miss the opportunity to make 719 Tuscan Way your new address!
Zillow last checked: 8 hours ago
Listing updated: October 17, 2024 at 10:18am
Listed by:
Ken L Fitzpatrick 210-776-8088,
Redfin Corporation
Bought with:
Don A Spiers, 229315
Intracoastal Realty Corp
Source: Hive MLS,MLS#: 100434521 Originating MLS: Cape Fear Realtors MLS, Inc.
Originating MLS: Cape Fear Realtors MLS, Inc.
Facts & features
Interior
Bedrooms & bathrooms
- Bedrooms: 2
- Bathrooms: 2
- Full bathrooms: 2
Primary bedroom
- Level: Main
- Dimensions: 17 x 13
Bedroom 2
- Level: Main
- Dimensions: 12 x 11
Bathroom 1
- Description: Primary room bathroom
- Level: Main
- Dimensions: 12 x 19
Bathroom 2
- Level: Main
- Dimensions: 10 x 6
Breakfast nook
- Level: Main
- Dimensions: 9 x 7
Dining room
- Level: Main
- Dimensions: 11 x 11
Kitchen
- Level: Main
- Dimensions: 19 x 13
Laundry
- Level: Main
- Dimensions: 9 x 8
Living room
- Level: Main
- Dimensions: 19 x 16
Office
- Level: Main
- Dimensions: 13 x 11
Other
- Description: Mudroom
- Level: Main
- Dimensions: 9 x 6
Other
- Description: Foyer
- Level: Main
- Dimensions: 11 x 5
Heating
- Forced Air, Electric
Cooling
- Central Air
Appliances
- Included: Vented Exhaust Fan, Electric Oven, Built-In Microwave, Washer, Refrigerator, Dryer, Disposal, Dishwasher
- Laundry: Dryer Hookup, Washer Hookup, Laundry Room
Features
- Walk-in Closet(s), High Ceilings, Entrance Foyer, Kitchen Island, Ceiling Fan(s), Pantry, Walk-in Shower, Blinds/Shades, Walk-In Closet(s)
- Flooring: Carpet, Tile, Wood
- Basement: None
Interior area
- Total structure area: 2,054
- Total interior livable area: 2,054 sqft
Property
Parking
- Total spaces: 4
- Parking features: Garage Faces Front, Attached, Concrete
- Has attached garage: Yes
- Uncovered spaces: 4
Features
- Levels: One
- Stories: 1
- Patio & porch: Covered, Patio, Porch
- Exterior features: Irrigation System
- Fencing: None
- Has view: Yes
- View description: Pond
- Has water view: Yes
- Water view: Pond
Lot
- Size: 0.27 Acres
- Dimensions: 70 x 170 x 70 x 170
Details
- Parcel number: R02900004219000
- Zoning: R-20
- Special conditions: Standard
Construction
Type & style
- Home type: Townhouse
- Property subtype: Townhouse
Materials
- Shake Siding, Concrete, Brick, Stone
- Foundation: Slab
- Roof: Shingle
Condition
- New construction: No
- Year built: 2006
Utilities & green energy
- Sewer: Public Sewer
- Water: Public
- Utilities for property: Sewer Available, Water Available
Community & neighborhood
Security
- Security features: Security Lights, Smoke Detector(s)
Location
- Region: Wilmington
- Subdivision: Bella Sera Villas
HOA & financial
HOA
- Has HOA: Yes
- HOA fee: $3,720 monthly
- Amenities included: Clubhouse, Pool, Maintenance Common Areas, Maintenance Grounds, Management, Sidewalks
- Association name: Bella Sera
- Association phone: 910-679-3012
Other
Other facts
- Listing agreement: Exclusive Right To Sell
- Listing terms: Cash,Conventional,FHA,VA Loan
- Road surface type: Paved
Price history
| Date | Event | Price |
|---|---|---|
| 10/17/2024 | Sold | $458,500-3.5%$223/sqft |
Source: | ||
| 6/9/2024 | Listing removed | -- |
Source: | ||
| 5/18/2024 | Price change | $475,000-1%$231/sqft |
Source: | ||
| 5/4/2024 | Price change | $480,000-1%$234/sqft |
Source: | ||
| 4/9/2024 | Price change | $484,999-3%$236/sqft |
Source: | ||
Public tax history
| Year | Property taxes | Tax assessment |
|---|---|---|
| 2024 | $1,924 +0.3% | $354,200 |
| 2023 | $1,919 -0.9% | $354,200 |
| 2022 | $1,936 -0.8% | $354,200 |
Find assessor info on the county website
Neighborhood: Kirkland
Nearby schools
GreatSchools rating
- 7/10Ogden ElementaryGrades: K-5Distance: 3 mi
- 9/10Holly Shelter Middle SchoolGrades: 6-8Distance: 7.6 mi
- 4/10Emsley A Laney HighGrades: 9-12Distance: 5.6 mi
Schools provided by the listing agent
- Elementary: Porters Neck
- Middle: Holly Shelter
- High: Laney
Source: Hive MLS. This data may not be complete. We recommend contacting the local school district to confirm school assignments for this home.

Get pre-qualified for a loan
At Zillow Home Loans, we can pre-qualify you in as little as 5 minutes with no impact to your credit score.An equal housing lender. NMLS #10287.
Sell for more on Zillow
Get a free Zillow Showcase℠ listing and you could sell for .
$469,700
2% more+ $9,394
With Zillow Showcase(estimated)
$479,094


