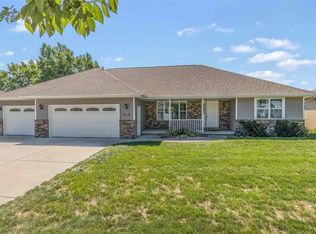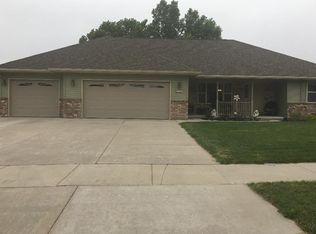Sold
$495,000
719 Vanguard Way, Green Bay, WI 54313
5beds
3,409sqft
Single Family Residence
Built in 2014
0.44 Acres Lot
$559,700 Zestimate®
$145/sqft
$3,135 Estimated rent
Home value
$559,700
$532,000 - $588,000
$3,135/mo
Zestimate® history
Loading...
Owner options
Explore your selling options
What's special
Welcome to Lancaster Meadows! Well-appointed 5BR/3BA walkout ranch features cathedral ceilings, gas-log FP w/ mantle & unique tile, 1st floor laundry & split-layout! Macco flooring throughout. Fully-equipped kitchen w/ quartz tops, shaker cabs, pantry, SS appliances & isle. 4-Season rm walks out to deck overlooking beautiful conservancy w/ pond & steps down to yard w/ curb edges & patio, via added stairs. Owners' suite w/ vaulted ceiling, walk-in cls & dual-vanity bath w/ shower. LL boasts 1600 sqft composed of fam-room, rec-room w/ wet bar, sunroom, 2 beds, exercise rm & 3rd bath! Sliding door opens to covered patio & hot-tub! 3 stall garage w/ 42' tandem park stall. Showings to begin Saturday, March 25, 2023 at 9am. Submit offers by 9pm on March 26, 2023 for review on March 27,2023.
Zillow last checked: 8 hours ago
Listing updated: May 12, 2023 at 03:01am
Listed by:
Mike D Wasilkoff Office:920-569-0827,
Dallaire Realty
Bought with:
Jody Josephs
Paragon Real Estate Group
Source: RANW,MLS#: 50272311
Facts & features
Interior
Bedrooms & bathrooms
- Bedrooms: 5
- Bathrooms: 3
- Full bathrooms: 3
Bedroom 1
- Level: Main
- Dimensions: 13x17
Bedroom 2
- Level: Main
- Dimensions: 13x13
Bedroom 3
- Level: Main
- Dimensions: 13x13
Bedroom 4
- Level: Lower
- Dimensions: 12x12
Bedroom 5
- Level: Lower
- Dimensions: 11x15
Dining room
- Level: Main
- Dimensions: 9x13
Family room
- Level: Lower
- Dimensions: 17x15
Kitchen
- Level: Main
- Dimensions: 13x13
Living room
- Level: Main
- Dimensions: 15x18
Other
- Description: 4 Season Room
- Level: Main
- Dimensions: 11x12
Other
- Description: 4 Season Room
- Level: Lower
- Dimensions: 11x12
Other
- Description: Rec Room
- Level: Lower
- Dimensions: 11x45
Other
- Description: Exercise Room
- Level: Lower
- Dimensions: 9x12
Heating
- Forced Air
Cooling
- Forced Air, Central Air
Appliances
- Included: Dishwasher, Microwave, Range, Refrigerator
Features
- At Least 1 Bathtub, Breakfast Bar, Cable Available, High Speed Internet, Kitchen Island, Pantry, Split Bedroom, Walk-in Shower
- Flooring: Wood/Simulated Wood Fl
- Basement: Full,Full Sz Windows Min 20x24,Sump Pump,Walk-Out Access,Finished
- Number of fireplaces: 1
- Fireplace features: One, Gas
Interior area
- Total interior livable area: 3,409 sqft
- Finished area above ground: 1,809
- Finished area below ground: 1,600
Property
Parking
- Total spaces: 3
- Parking features: Attached, Garage Door Opener, Tandem
- Attached garage spaces: 3
Accessibility
- Accessibility features: 1st Floor Bedroom, 1st Floor Full Bath, Level Drive, Open Floor Plan
Features
- Patio & porch: Deck, Patio
- Has spa: Yes
- Spa features: Hot Tub
Lot
- Size: 0.44 Acres
- Dimensions: 91x210
- Features: Adjacent to Public Land, Deeded Access, Storm Water Pond, Subj to Shoreland Zoning
Details
- Parcel number: VH2647
- Zoning: Residential
- Special conditions: Arms Length
Construction
Type & style
- Home type: SingleFamily
- Architectural style: Ranch
- Property subtype: Single Family Residence
Materials
- Brick, Vinyl Siding
- Foundation: Poured Concrete
Condition
- New construction: No
- Year built: 2014
Utilities & green energy
- Sewer: Public Sewer
- Water: Public
Community & neighborhood
Location
- Region: Green Bay
- Subdivision: Lancaster Meadows
Price history
| Date | Event | Price |
|---|---|---|
| 5/8/2023 | Sold | $495,000+10%$145/sqft |
Source: RANW #50272311 | ||
| 5/8/2023 | Pending sale | $450,000$132/sqft |
Source: RANW #50272311 | ||
| 3/27/2023 | Contingent | $450,000$132/sqft |
Source: | ||
| 3/23/2023 | Listed for sale | $450,000+21.6%$132/sqft |
Source: RANW #50272311 | ||
| 10/29/2020 | Sold | $370,000+5.7%$109/sqft |
Source: RANW #50229153 | ||
Public tax history
| Year | Property taxes | Tax assessment |
|---|---|---|
| 2024 | $6,657 +3.9% | $380,600 |
| 2023 | $6,407 +2.8% | $380,600 |
| 2022 | $6,233 +8.8% | $380,600 +27.1% |
Find assessor info on the county website
Neighborhood: 54313
Nearby schools
GreatSchools rating
- 8/10Meadowbrook Elementary SchoolGrades: PK-4Distance: 0.2 mi
- 9/10Bay View Middle SchoolGrades: 7-8Distance: 1.3 mi
- 7/10Bay Port High SchoolGrades: 9-12Distance: 2.5 mi

Get pre-qualified for a loan
At Zillow Home Loans, we can pre-qualify you in as little as 5 minutes with no impact to your credit score.An equal housing lender. NMLS #10287.

