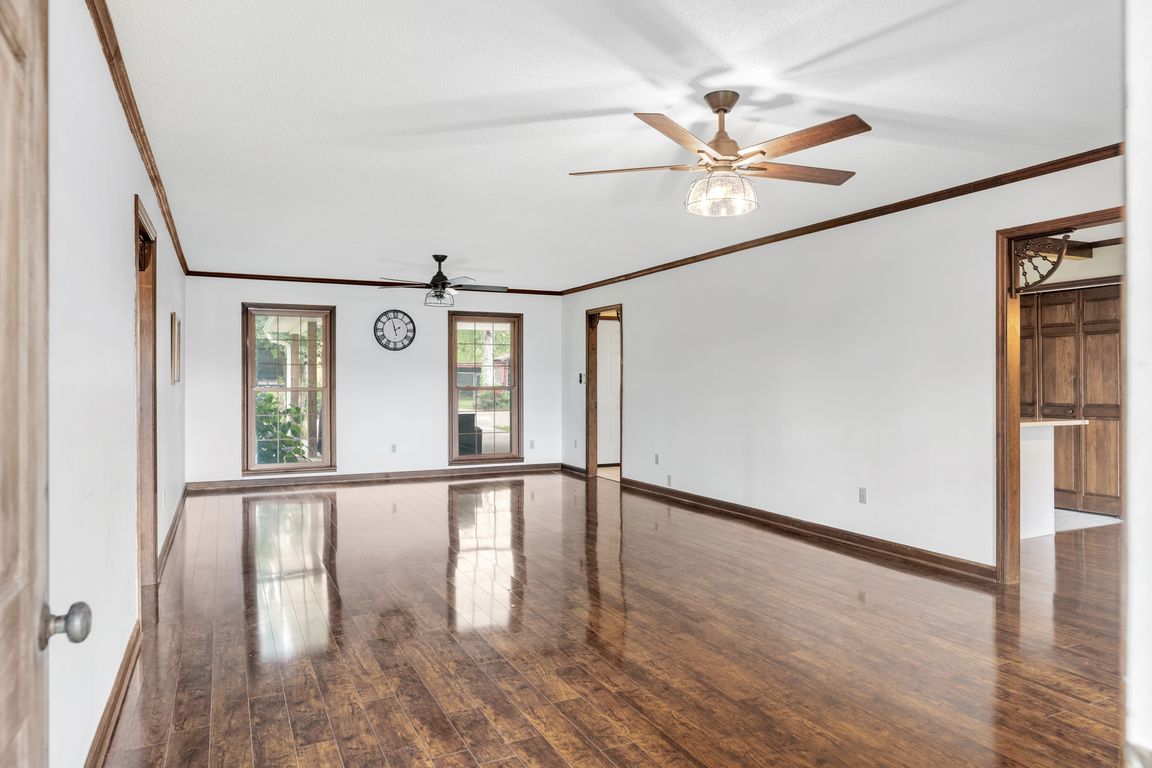
ActivePrice cut: $26K (9/24)
$649,000
5beds
3,782sqft
719 Waco Rd, Lynnville, TN 38472
5beds
3,782sqft
Single family residence, residential
Built in 1985
7.29 Acres
2 Garage spaces
$172 price/sqft
What's special
Two stocked pondsUpdated bathroomsCovered dock houseFish campPaved driveFour versatile outbuildingsRemodeled kitchen
Homestead Ready Paradise with 7+ Acres, Stocked Ponds & Multiple Outbuildings. Dreaming of a simpler life? Just minutes from historic downtown Lynnville, this turnkey mini farm offers everything you need to live off the land in comfort and style. With over 7 fenced acres, two stocked ponds (catfish included!) and four ...
- 106 days |
- 1,062 |
- 69 |
Source: RealTracs MLS as distributed by MLS GRID,MLS#: 2942520
Travel times
Living Room
Kitchen
Primary Bedroom
Zillow last checked: 7 hours ago
Listing updated: October 31, 2025 at 11:59am
Listing Provided by:
Deborah Vahle 615-335-0770,
Compass 615-369-3278,
Mark Deutschmann 615-383-6964,
Compass
Source: RealTracs MLS as distributed by MLS GRID,MLS#: 2942520
Facts & features
Interior
Bedrooms & bathrooms
- Bedrooms: 5
- Bathrooms: 3
- Full bathrooms: 3
- Main level bedrooms: 3
Bedroom 1
- Area: 221 Square Feet
- Dimensions: 17x13
Bedroom 2
- Area: 156 Square Feet
- Dimensions: 13x12
Bedroom 3
- Area: 156 Square Feet
- Dimensions: 13x12
Bedroom 4
- Area: 256 Square Feet
- Dimensions: 16x16
Dining room
- Area: 132 Square Feet
- Dimensions: 12x11
Kitchen
- Area: 132 Square Feet
- Dimensions: 12x11
Living room
- Area: 435 Square Feet
- Dimensions: 29x15
Other
- Features: Breakfast Room
- Level: Breakfast Room
- Area: 84 Square Feet
- Dimensions: 12x7
Other
- Features: Bedroom 5
- Level: Bedroom 5
- Area: 140 Square Feet
- Dimensions: 14x10
Recreation room
- Features: Basement Level
- Level: Basement Level
- Area: 532 Square Feet
- Dimensions: 28x19
Heating
- Central, Electric
Cooling
- Central Air, Electric
Appliances
- Included: Electric Oven, Electric Range, Dishwasher, Microwave, Refrigerator
Features
- Ceiling Fan(s)
- Flooring: Carpet, Wood, Tile
- Basement: Full,Finished
Interior area
- Total structure area: 3,782
- Total interior livable area: 3,782 sqft
- Finished area above ground: 1,891
- Finished area below ground: 1,891
Video & virtual tour
Property
Parking
- Total spaces: 4
- Parking features: Detached, Attached, Circular Driveway
- Garage spaces: 2
- Carport spaces: 2
- Covered spaces: 4
- Has uncovered spaces: Yes
Features
- Levels: Two
- Stories: 2
- Patio & porch: Porch, Covered, Deck
- Fencing: Partial
- Has view: Yes
- View description: Water
- Has water view: Yes
- Water view: Water
- Waterfront features: Pond
Lot
- Size: 7.29 Acres
- Features: Sloped
- Topography: Sloped
Details
- Additional structures: Barn(s), Storage
- Parcel number: 026 00310 000
- Special conditions: Standard
Construction
Type & style
- Home type: SingleFamily
- Property subtype: Single Family Residence, Residential
Materials
- Brick
Condition
- New construction: No
- Year built: 1985
Utilities & green energy
- Sewer: Septic Tank
- Water: Public
- Utilities for property: Electricity Available, Water Available
Community & HOA
Community
- Subdivision: None
HOA
- Has HOA: No
Location
- Region: Lynnville
Financial & listing details
- Price per square foot: $172/sqft
- Tax assessed value: $448,400
- Annual tax amount: $2,227
- Date on market: 7/18/2025
- Electric utility on property: Yes