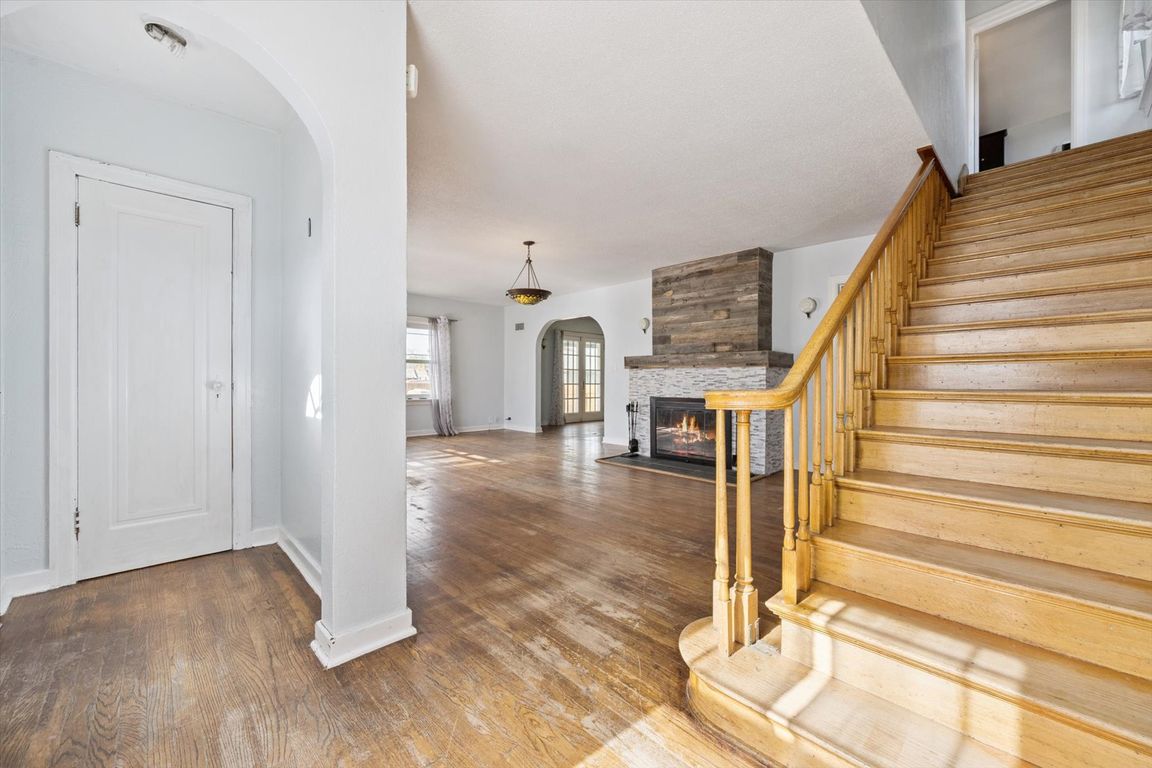
For sale
$450,000
4beds
3,506sqft
719 Walnut Street, Brighton, CO 80601
4beds
3,506sqft
Single family residence
Built in 1936
6,525 sqft
2 Garage spaces
$128 price/sqft
What's special
Inviting fireplacesStorybook cottage feelAmple parkingTudor revival styleGenerous lotElegant formal dining roomSpacious layout
***A Rare 1930’s Gem with Endless Potential*** Welcome to this One-of-a-Kind Classic Home, radiating the warmth and character of the 1930s. A very rare find, this residence offers that Storybook cottage feel reminiscent of the Tudor Revival style — timeless charm blended with the Opportunity to make it your own. Step inside ...
- 24 days |
- 2,049 |
- 169 |
Source: REcolorado,MLS#: 9204756
Travel times
Living Room
Kitchen
Dining Room
Zillow last checked: 8 hours ago
Listing updated: October 30, 2025 at 05:02pm
Listed by:
Frank Duran Frank@FrankDuranhomes.com,
RE/MAX Alliance,
Renee Duran 720-912-5525,
RE/MAX Alliance
Source: REcolorado,MLS#: 9204756
Facts & features
Interior
Bedrooms & bathrooms
- Bedrooms: 4
- Bathrooms: 2
- Full bathrooms: 1
- 3/4 bathrooms: 1
- Main level bathrooms: 1
- Main level bedrooms: 1
Bedroom
- Level: Upper
Bedroom
- Level: Upper
Bedroom
- Level: Upper
Bedroom
- Level: Main
Bathroom
- Level: Upper
Bathroom
- Level: Main
Heating
- Forced Air
Cooling
- Central Air
Appliances
- Included: Dishwasher, Disposal, Oven, Refrigerator
Features
- Ceiling Fan(s)
- Flooring: Wood
- Basement: Full,Unfinished
- Number of fireplaces: 2
- Fireplace features: Wood Burning
Interior area
- Total structure area: 3,506
- Total interior livable area: 3,506 sqft
- Finished area above ground: 2,188
- Finished area below ground: 500
Video & virtual tour
Property
Parking
- Total spaces: 2
- Parking features: Garage
- Garage spaces: 2
Features
- Levels: Two
- Stories: 2
- Patio & porch: Covered, Patio
Lot
- Size: 6,525 Square Feet
Details
- Parcel number: R0003235
- Special conditions: Standard
Construction
Type & style
- Home type: SingleFamily
- Property subtype: Single Family Residence
Materials
- Concrete, Frame
- Roof: Unknown
Condition
- Year built: 1936
Utilities & green energy
- Sewer: Public Sewer
- Water: Public
Community & HOA
Community
- Subdivision: Home Add To Brighton
HOA
- Has HOA: No
Location
- Region: Brighton
Financial & listing details
- Price per square foot: $128/sqft
- Tax assessed value: $504,000
- Annual tax amount: $3,361
- Date on market: 10/30/2025
- Listing terms: Cash,Conventional,FHA,VA Loan
- Ownership: Individual