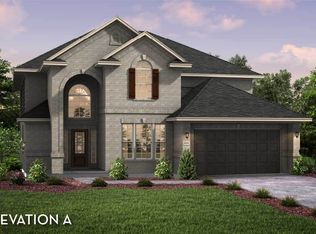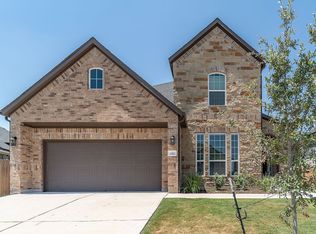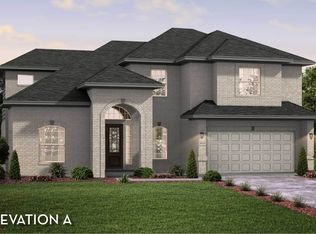The Sausalito floor plan is a sophisticated design packed with custom elements.. The rounded breakfast area, spiral staircase, and two story dining room make an impressive statement in this stunning four bedroom design. Entering this home, you are met with a secluded study room that you can turn into a guest suite with an attached bathroom and walk-in closet. Next you are greeted by the integrated kitchen and breakfast area that opens up to the formal dining and large family room, making entertaining guests a breeze. Your kitchen features many attractive elements like granite countertops, a kitchen island, and a spacious pantry. For those who like to spend ample time outdoors, the large covered patio is the perfect sanctuary for you to relax under. Adjacent to your beautiful sweeping staircase is your convenient downstairs powder bathroom, as well as your walk-in utility room and access to your two-car garage. Choose to expand your garage by including space for a third vehicle or a half-space for additional storage. You can also choose to have a two or three-car side load garage instead. Retreat to your master suite that gives you the option of including a bay window allowing for abundant natural light to seep through. The master en-suite bathroom features double walk-in closets, dual vanities, and a large soaker tub with a separate shower. Wander to the second story where you will discover a gameroom that the kids will love, a secondary bathroom, and a cozy media room that i
This property is off market, which means it's not currently listed for sale or rent on Zillow. This may be different from what's available on other websites or public sources.




