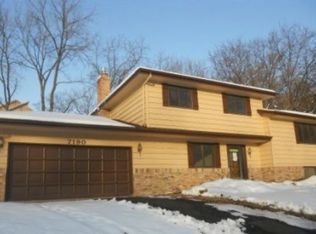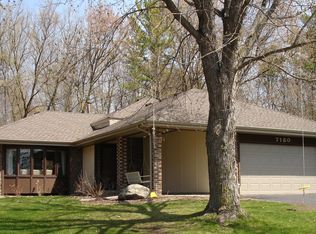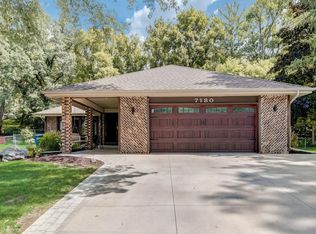Closed
$518,000
7190 Annapolis Cir, Maple Grove, MN 55311
4beds
2,982sqft
Single Family Residence
Built in 1978
10,454.4 Square Feet Lot
$513,800 Zestimate®
$174/sqft
$-- Estimated rent
Home value
$513,800
$473,000 - $555,000
Not available
Zestimate® history
Loading...
Owner options
Explore your selling options
What's special
Welcome to 7190 Annapolis Circle, a beautifully remodeled home in the heart of Maple Grove. This exquisite property has undergone a complete transformation, offering contemporary luxury and comfort in every corner. The remodel was done between October 2023 and March of 2024 Nestled in a tranquil neighborhood, this home provides breathtaking views of Fish Lake from the expansive deck. Enjoy the serenity of lakeside living while being conveniently close to Maple Grove's amenities. Every detail of this home has been meticulously upgraded to reflect modern elegance. From sleek finishes to high-end fixtures, the design harmoniously blends style and functionality. A huge and spacious crawl space accessible through the laundry closet, ideal for all your storage needs. Large, brand new windows throughout the home not only enhance energy efficiency but also flood the living spaces with natural light. This remarkable home at 7190 Annapolis Circle offers a unique opportunity to enjoy modern luxury with the beauty of Fish Lake at your doorstep.
Also: 2025 • Garage insulated and sheetrocked 2024 • New roof and chimney • New garage door and opener • New hot water heater • New deck Late 2023 Fully remodeled interior, including: • All new appliances – refrigerator, stove, dishwasher, and bar fridge • New trim and carpet throughout • Updated bathrooms – toilets, vanities, and fixtures • New windows and doors • Brand new kitchen – cabinets, countertops, and railings • All new lighting fixtures • Luxury vinyl flooring installed throughout
Zillow last checked: 8 hours ago
Listing updated: August 01, 2025 at 10:39am
Listed by:
Jado Hark 612-483-1742,
Compass
Bought with:
Jon Speich
JPW Realty
Source: NorthstarMLS as distributed by MLS GRID,MLS#: 6726169
Facts & features
Interior
Bedrooms & bathrooms
- Bedrooms: 4
- Bathrooms: 2
- Full bathrooms: 1
- 3/4 bathrooms: 1
Bedroom 1
- Level: Upper
- Area: 143 Square Feet
- Dimensions: 13x11
Bedroom 2
- Level: Upper
- Area: 130 Square Feet
- Dimensions: 13x10
Bedroom 3
- Level: Upper
- Area: 100 Square Feet
- Dimensions: 10x10
Bedroom 4
- Level: Lower
Other
- Level: Lower
- Area: 224 Square Feet
- Dimensions: 16x14
Dining room
- Level: Upper
- Area: 130 Square Feet
- Dimensions: 13x10
Kitchen
- Level: Upper
- Area: 143 Square Feet
- Dimensions: 13x11
Living room
- Level: Upper
- Area: 238 Square Feet
- Dimensions: 17x14
Office
- Level: Main
- Area: 99 Square Feet
- Dimensions: 11x9
Other
- Level: Upper
- Area: 200 Square Feet
- Dimensions: 20x10
Utility room
- Level: Lower
- Area: 247 Square Feet
- Dimensions: 19x13
Heating
- Forced Air
Cooling
- Central Air
Appliances
- Included: Dishwasher, Microwave, Range, Refrigerator, Stainless Steel Appliance(s)
Features
- Basement: Daylight,Egress Window(s),Finished,Full,Walk-Out Access
- Number of fireplaces: 1
- Fireplace features: Brick, Family Room
Interior area
- Total structure area: 2,982
- Total interior livable area: 2,982 sqft
- Finished area above ground: 1,797
- Finished area below ground: 1,185
Property
Parking
- Total spaces: 2
- Parking features: Attached, Concrete
- Attached garage spaces: 2
Accessibility
- Accessibility features: None
Features
- Levels: Multi/Split
- Pool features: None
Lot
- Size: 10,454 sqft
- Dimensions: 75 x 123
- Features: Near Public Transit, Wooded
Details
- Additional structures: Storage Shed
- Foundation area: 1185
- Parcel number: 2711922310053
- Zoning description: Residential-Single Family
Construction
Type & style
- Home type: SingleFamily
- Property subtype: Single Family Residence
Materials
- Vinyl Siding
- Roof: Age 8 Years or Less,Asphalt
Condition
- Age of Property: 47
- New construction: No
- Year built: 1978
Utilities & green energy
- Gas: Natural Gas
- Sewer: City Sewer/Connected
- Water: City Water/Connected
Community & neighborhood
Location
- Region: Maple Grove
- Subdivision: Timber Crest Forest 2nd Add
HOA & financial
HOA
- Has HOA: No
Other
Other facts
- Road surface type: Paved
Price history
| Date | Event | Price |
|---|---|---|
| 8/1/2025 | Sold | $518,000+3.6%$174/sqft |
Source: | ||
| 6/11/2025 | Pending sale | $500,000$168/sqft |
Source: | ||
| 6/6/2025 | Listed for sale | $500,000$168/sqft |
Source: | ||
| 7/9/2024 | Listing removed | -- |
Source: | ||
| 6/14/2024 | Listed for sale | $500,000$168/sqft |
Source: | ||
Public tax history
Tax history is unavailable.
Neighborhood: 55311
Nearby schools
GreatSchools rating
- 6/10Oak View Elementary SchoolGrades: PK-5Distance: 1.1 mi
- 6/10Maple Grove Middle SchoolGrades: 6-8Distance: 1.3 mi
- 10/10Maple Grove Senior High SchoolGrades: 9-12Distance: 3.3 mi
Get a cash offer in 3 minutes
Find out how much your home could sell for in as little as 3 minutes with a no-obligation cash offer.
Estimated market value
$513,800
Get a cash offer in 3 minutes
Find out how much your home could sell for in as little as 3 minutes with a no-obligation cash offer.
Estimated market value
$513,800


