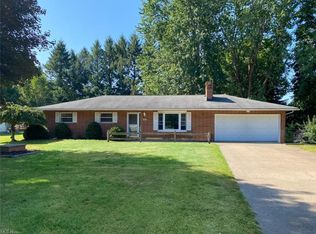Sold for $234,850
$234,850
7190 Middle Ridge Rd, Madison, OH 44057
3beds
2,112sqft
Single Family Residence
Built in 1969
0.69 Acres Lot
$241,500 Zestimate®
$111/sqft
$2,189 Estimated rent
Home value
$241,500
$213,000 - $273,000
$2,189/mo
Zestimate® history
Loading...
Owner options
Explore your selling options
What's special
Move-in ready Ranch home located in Madison Township! Plenty of space for living and entertaining with three bedrooms, two full bathrooms, living room and family room (with fireplace). Large kitchen has plenty of cabinets/storage. Gas or electric stove can be used. Large laundry room is located on the main level for convenience. The massive, attached Workshop is heated for those year-long projects. Full, partially finished basement is clean and dry and adds to the usable space in the home. A dehumidifier and chest freezer is included. The well is fed by three natural springs in the area. The outdoor shed is equipped with lights and electric to complete outdoor tasks! Outside electrical outlets are located on every side of the home. Water faucets are installed on three sides of the home to make maintaining the beautiful landscaping a breeze! The roof was replaced by HUD prior to purchase by current owner. Most mechanicals and big-ticket items have been replaced within the previous 11 years- furnace with humidifier, water heater, central AC, Spa fan for bathroom, ceiling fans, and sump pump. Windows replaced by Window Nation approx. eight years ago. Stove was replaced in 2024 and bathroom vanity/floors were replaced in 2025. Original hardwood floors in parts of the home with the hardwoods still existing beneath the carpet. Enjoy the large and open corner lot! Driveway recently paved with asphalt and turn-around added for safety. All appliances will remain with the home!
Zillow last checked: 8 hours ago
Listing updated: May 21, 2025 at 10:03am
Listing Provided by:
Bradley Klimek brad.klimek@yahoo.com440-487-8809,
Berkshire Hathaway HomeServices Professional Realty,
Terri L Gough 682-386-9253,
Berkshire Hathaway HomeServices Professional Realty
Bought with:
Alexa Latta, 2025000223
Platinum Real Estate
Denise M Zervos, 434229
Platinum Real Estate
Source: MLS Now,MLS#: 5099449 Originating MLS: Lake Geauga Area Association of REALTORS
Originating MLS: Lake Geauga Area Association of REALTORS
Facts & features
Interior
Bedrooms & bathrooms
- Bedrooms: 3
- Bathrooms: 2
- Full bathrooms: 2
- Main level bathrooms: 2
- Main level bedrooms: 3
Primary bedroom
- Description: Flooring: Hardwood
- Level: First
Bedroom
- Description: Flooring: Hardwood
- Level: First
Bedroom
- Description: Flooring: Carpet
- Level: First
Primary bathroom
- Description: Flooring: Linoleum
- Level: First
Bathroom
- Description: Flooring: Luxury Vinyl Tile
- Level: First
Eat in kitchen
- Description: Flooring: Luxury Vinyl Tile
- Level: First
Family room
- Description: Flooring: Carpet
- Level: First
Kitchen
- Description: Flooring: Luxury Vinyl Tile
- Level: First
Laundry
- Description: Flooring: Hardwood
- Level: First
Living room
- Description: Flooring: Carpet
- Level: First
Workshop
- Level: First
Heating
- Forced Air, Fireplace(s), Gas
Cooling
- Electric
Appliances
- Included: Dryer, Dishwasher, Microwave, Range, Refrigerator, Washer
- Laundry: Main Level
Features
- Ceiling Fan(s), Eat-in Kitchen
- Windows: Blinds, Drapes
- Basement: Full,Sump Pump
- Number of fireplaces: 1
- Fireplace features: Family Room, Wood Burning
Interior area
- Total structure area: 2,112
- Total interior livable area: 2,112 sqft
- Finished area above ground: 2,112
Property
Parking
- Parking features: Asphalt, Driveway, Paved
Features
- Levels: One
- Stories: 1
- Patio & porch: Front Porch
Lot
- Size: 0.69 Acres
- Features: Back Yard, Corner Lot, Front Yard, Landscaped
Details
- Parcel number: 01A0690000100
Construction
Type & style
- Home type: SingleFamily
- Architectural style: Ranch
- Property subtype: Single Family Residence
Materials
- Metal Siding, Vinyl Siding
- Roof: Asphalt
Condition
- Year built: 1969
Utilities & green energy
- Sewer: Septic Tank
- Water: Well
Community & neighborhood
Location
- Region: Madison
Other
Other facts
- Listing terms: Cash,Conventional,FHA,USDA Loan,VA Loan
Price history
| Date | Event | Price |
|---|---|---|
| 5/21/2025 | Sold | $234,850-2.1%$111/sqft |
Source: | ||
| 4/8/2025 | Pending sale | $239,900$114/sqft |
Source: | ||
| 2/11/2025 | Listed for sale | $239,900+199.9%$114/sqft |
Source: | ||
| 10/7/2013 | Sold | $80,000+11.1%$38/sqft |
Source: | ||
| 9/19/2013 | Pending sale | $72,000$34/sqft |
Source: Realty Ohio Inc #3441645 Report a problem | ||
Public tax history
| Year | Property taxes | Tax assessment |
|---|---|---|
| 2024 | $4,294 +30.2% | $96,350 +52.6% |
| 2023 | $3,298 -1.2% | $63,130 |
| 2022 | $3,337 -0.2% | $63,130 |
Find assessor info on the county website
Neighborhood: 44057
Nearby schools
GreatSchools rating
- 7/10Red Bird Elementary SchoolGrades: K-5Distance: 1.5 mi
- 4/10Madison Middle SchoolGrades: 6-8Distance: 2.2 mi
- 4/10Madison High SchoolGrades: 9-12Distance: 2 mi
Schools provided by the listing agent
- District: Madison LSD Lake- 4303
Source: MLS Now. This data may not be complete. We recommend contacting the local school district to confirm school assignments for this home.
Get a cash offer in 3 minutes
Find out how much your home could sell for in as little as 3 minutes with a no-obligation cash offer.
Estimated market value$241,500
Get a cash offer in 3 minutes
Find out how much your home could sell for in as little as 3 minutes with a no-obligation cash offer.
Estimated market value
$241,500
