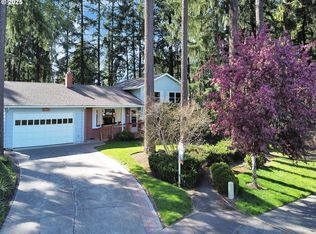Sold
$570,000
7190 SW Hyland Way, Beaverton, OR 97008
3beds
1,692sqft
Residential, Single Family Residence
Built in 1972
-- sqft lot
$566,400 Zestimate®
$337/sqft
$2,834 Estimated rent
Home value
$566,400
$538,000 - $595,000
$2,834/mo
Zestimate® history
Loading...
Owner options
Explore your selling options
What's special
Don't miss this opportunity to find your new home in the coveted Hyland Hills community. This well-maintained one-story ranch style house is brimming with possibilities. Scenic walkways and green spaces sprinkled throughout the area make this a fantastic neighborhood for walking or riding bikes. Pool access allows for staying cool on those hot summer days. Quick access to HWY 217 via Hart Rd or north to Allen Rd. Simple to maintain yard and wooded area surrounding the house give it that cozy tucked away feel and provide some extra privacy. Gas powered Generac generator will keep you up and running in case of emergencies. Support bars and specially adapted seating in the shower make this a great space for caregiving. California closets system make storage a breeze. Recently replaced furnace, built in alarm system, vaulted ceilings, walnut flooring, and so much more, all ready for you to add your personal touch.
Zillow last checked: 8 hours ago
Listing updated: November 07, 2023 at 01:15pm
Listed by:
Nathan Johnson 503-442-3113,
Sundance Realty LLC
Bought with:
Stephanie Sherman, 201220321
Keller Williams PDX Central
Source: RMLS (OR),MLS#: 23307889
Facts & features
Interior
Bedrooms & bathrooms
- Bedrooms: 3
- Bathrooms: 2
- Full bathrooms: 2
- Main level bathrooms: 2
Primary bedroom
- Level: Main
Bedroom 2
- Level: Main
Bedroom 3
- Level: Main
Dining room
- Level: Main
Family room
- Level: Main
Kitchen
- Level: Main
Living room
- Level: Main
Heating
- Forced Air
Cooling
- Central Air
Appliances
- Included: Dishwasher, Free-Standing Range, Plumbed For Ice Maker, Range Hood, Washer/Dryer, Gas Water Heater
- Laundry: Laundry Room
Features
- Ceiling Fan(s), High Ceilings
- Flooring: Wood
- Windows: Vinyl Frames
- Basement: Crawl Space
- Number of fireplaces: 2
- Fireplace features: Wood Burning
Interior area
- Total structure area: 1,692
- Total interior livable area: 1,692 sqft
Property
Parking
- Total spaces: 2
- Parking features: Other, RV Access/Parking, Garage Door Opener, Attached
- Attached garage spaces: 2
Accessibility
- Accessibility features: Accessible Approachwith Ramp, Garage On Main, Ground Level, One Level, Parking, Walkin Shower, Accessibility
Features
- Levels: One
- Stories: 1
- Patio & porch: Covered Deck
- Has view: Yes
- View description: Trees/Woods
Lot
- Features: Private, Wooded, SqFt 3000 to 4999
Details
- Parcel number: R187470
Construction
Type & style
- Home type: SingleFamily
- Architectural style: Ranch
- Property subtype: Residential, Single Family Residence
Materials
- T111 Siding
- Foundation: Stem Wall
- Roof: Composition
Condition
- Resale
- New construction: No
- Year built: 1972
Utilities & green energy
- Gas: Gas
- Sewer: Public Sewer
- Water: Public
- Utilities for property: Cable Connected
Community & neighborhood
Security
- Security features: Entry, Security System Owned
Location
- Region: Beaverton
HOA & financial
HOA
- Has HOA: Yes
- HOA fee: $120 monthly
- Amenities included: Commons, Pool
Other
Other facts
- Listing terms: Assumable,Cash,Conventional,FHA,VA Loan
- Road surface type: Paved
Price history
| Date | Event | Price |
|---|---|---|
| 11/7/2023 | Sold | $570,000$337/sqft |
Source: | ||
| 10/7/2023 | Pending sale | $570,000$337/sqft |
Source: | ||
| 8/13/2023 | Listed for sale | $570,000+94.9%$337/sqft |
Source: | ||
| 1/7/2015 | Sold | $292,400$173/sqft |
Source: | ||
| 11/15/2014 | Price change | $292,400+0.9%$173/sqft |
Source: RE/MAX EQUITY GROUP-SUBURBAN SW OFFICE #14166750 | ||
Public tax history
| Year | Property taxes | Tax assessment |
|---|---|---|
| 2025 | $5,607 -7.3% | $255,230 -8.3% |
| 2024 | $6,051 +5.9% | $278,450 +3% |
| 2023 | $5,713 +4.5% | $270,340 +3% |
Find assessor info on the county website
Neighborhood: Highland
Nearby schools
GreatSchools rating
- 7/10Fir Grove Elementary SchoolGrades: PK-5Distance: 0.5 mi
- 6/10Highland Park Middle SchoolGrades: 6-8Distance: 0.3 mi
- 5/10Southridge High SchoolGrades: 9-12Distance: 1.2 mi
Schools provided by the listing agent
- Elementary: Fir Grove
- Middle: Highland Park
- High: Southridge
Source: RMLS (OR). This data may not be complete. We recommend contacting the local school district to confirm school assignments for this home.
Get a cash offer in 3 minutes
Find out how much your home could sell for in as little as 3 minutes with a no-obligation cash offer.
Estimated market value
$566,400
Get a cash offer in 3 minutes
Find out how much your home could sell for in as little as 3 minutes with a no-obligation cash offer.
Estimated market value
$566,400
