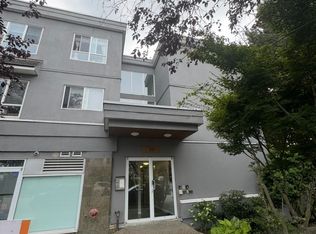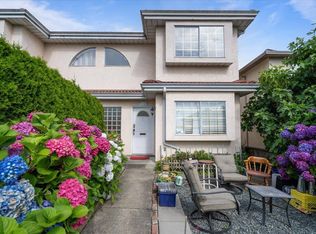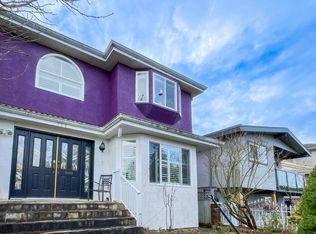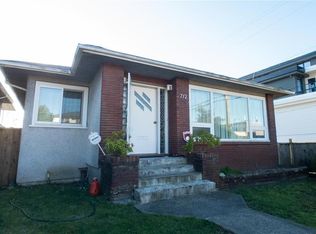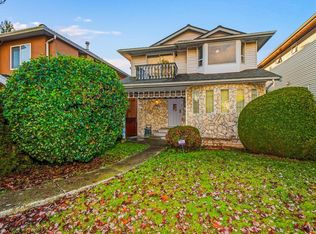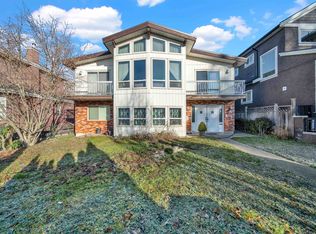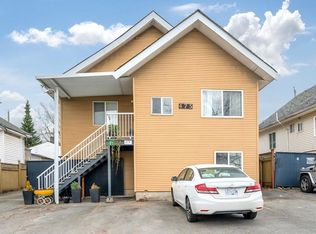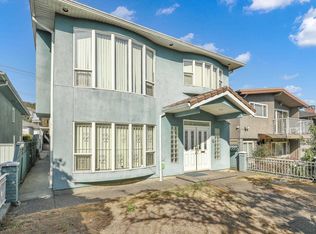Welcome to this large 3151 sq.ft. home on a 5,211 sq.ft. corner lot with lane access (RT-2 Zoning) and a detached 2 car garage. Built in 1994 with 8 bedrooms and 4 baths! On the main floor (1621 sq ft) you'll find a total of 5 bedrooms and 2 full bathrooms, kitchen, dining and living room. Above main floor, (1314 sq ft) will consist of 3 bedrooms, 1 full bath and a 2 piece ensuite with walk-in closet in the Primary Bedroom. Also above, a games room with wet bar which walks out to a spacious deck/partial views & super sized family room with gas fireplace. Lots of windows throughout the home for natural light. Huge potential with some updating for investment and/or the larger family! Great location close to transit, schools, parks, shopping and restaurants.
For sale
C$2,310,000
7191 Fraser St, Vancouver, BC V5X 3V6
8beds
3,151sqft
Single Family Residence
Built in 1994
5,227.2 Square Feet Lot
$-- Zestimate®
C$733/sqft
C$-- HOA
What's special
Corner lotLane accessWalk-in closetSpacious deckLots of windowsNatural light
- 149 days |
- 14 |
- 1 |
Zillow last checked: 8 hours ago
Listing updated: October 06, 2025 at 04:02pm
Listed by:
Rexx Rector,
RE/MAX All Points Realty Brokerage
Source: Greater Vancouver REALTORS®,MLS®#: R3026995 Originating MLS®#: Greater Vancouver
Originating MLS®#: Greater Vancouver
Facts & features
Interior
Bedrooms & bathrooms
- Bedrooms: 8
- Bathrooms: 4
- Full bathrooms: 3
- 1/2 bathrooms: 1
Heating
- Hot Water, Radiant
Appliances
- Included: Washer/Dryer, Dishwasher, Refrigerator
Features
- Windows: Window Coverings
- Basement: Crawl Space,Finished,Exterior Entry
- Number of fireplaces: 1
- Fireplace features: Gas
Interior area
- Total structure area: 3,151
- Total interior livable area: 3,151 sqft
Property
Parking
- Total spaces: 3
- Parking features: Additional Parking, Garage, Open, Rear Access, Asphalt, Concrete
- Garage spaces: 2
- Has uncovered spaces: Yes
Features
- Levels: Two
- Stories: 2
- Exterior features: Balcony
- Frontage length: 49.4
Lot
- Size: 5,227.2 Square Feet
- Dimensions: 49.4 x 105.5
- Features: Central Location, Lane Access, Recreation Nearby
Construction
Type & style
- Home type: SingleFamily
- Property subtype: Single Family Residence
Condition
- Year built: 1994
Community & HOA
Community
- Features: Near Shopping
HOA
- Has HOA: No
Location
- Region: Vancouver
Financial & listing details
- Price per square foot: C$733/sqft
- Annual tax amount: C$9,407
- Date on market: 7/15/2025
- Ownership: Freehold NonStrata
Rexx Rector
By pressing Contact Agent, you agree that the real estate professional identified above may call/text you about your search, which may involve use of automated means and pre-recorded/artificial voices. You don't need to consent as a condition of buying any property, goods, or services. Message/data rates may apply. You also agree to our Terms of Use. Zillow does not endorse any real estate professionals. We may share information about your recent and future site activity with your agent to help them understand what you're looking for in a home.
Price history
Price history
Price history is unavailable.
Public tax history
Public tax history
Tax history is unavailable.Climate risks
Neighborhood: Sunset
Nearby schools
GreatSchools rating
- NAPoint Roberts Primary SchoolGrades: K-3Distance: 16 mi
- NABirch Bay Home ConnectionsGrades: K-11Distance: 21.8 mi
- Loading
