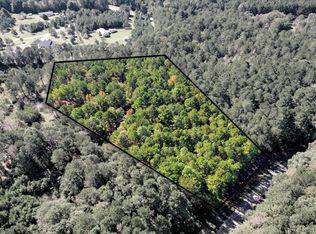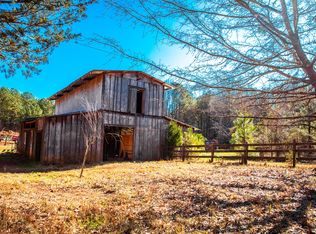Closed
$389,000
7191 Moontown Rd, Appling, GA 30802
2beds
1,940sqft
Single Family Residence
Built in 1939
4.5 Acres Lot
$391,800 Zestimate®
$201/sqft
$1,946 Estimated rent
Home value
$391,800
$368,000 - $419,000
$1,946/mo
Zestimate® history
Loading...
Owner options
Explore your selling options
What's special
Beautifully renovated home situated on 4.5 acres with a 400 sq ft workshop and attached pole barn. (Has electricity and water). Home features 2 bedrooms with a flex room that can be used for a nursery, office, or craft room. Kitchen is spacious with upgraded stainless appliances, acacia butcher block countertops, large pantry, and large dining area, soft close drawers and cabinets. Open floor plan with kitchen open to very large living room with a gas fireplace for those cool nights. Split floor plan with owners suite separate from 2nd bedroom. Extra multi-use room is attached to owners suite. Nice size laundry room with utility sink and entry to carport. Carport is 24 ft x 24 ft. Owners suite has a large walk in closet with extra storage space and beautiful tiled walk in shower. LVP flooring throughout home other than 2nd bedroom that is carpeted. Roof is approximately 8 to 9 years old. Large covered front porch with swing for relaxing and two other smaller porches on back and side. There are fruit trees throughout the property. This home was appraised and inspected within the last few months with no repairs to be made. Was under contract to close buy buyers were unable to close on their home to purchase this home. Don't miss out on your opportunity to own a beautiful property. Start your own homesteading on this beautiful property. It is zoned for residential and agricultural use. 5 minutes from the lake! House was renovated between 2021 to 2023. Well and Septic System are 4 years old. HOME RECENTLY APPRAISED FOR 393,000.
Zillow last checked: 9 hours ago
Listing updated: October 20, 2025 at 11:18am
Listed by:
Christina Parker 321-319-1155,
Trelora Realty, Inc.
Bought with:
No Sales Agent, 0
Non-Mls Company
Source: GAMLS,MLS#: 10542628
Facts & features
Interior
Bedrooms & bathrooms
- Bedrooms: 2
- Bathrooms: 2
- Full bathrooms: 2
- Main level bathrooms: 2
- Main level bedrooms: 2
Kitchen
- Features: Pantry
Heating
- Central, Forced Air
Cooling
- Ceiling Fan(s), Central Air
Appliances
- Included: Dishwasher, Microwave, Oven/Range (Combo), Refrigerator, Washer
- Laundry: Common Area
Features
- Walk-In Closet(s)
- Flooring: Carpet, Vinyl
- Windows: Window Treatments
- Basement: None
- Number of fireplaces: 1
- Common walls with other units/homes: No Common Walls
Interior area
- Total structure area: 1,940
- Total interior livable area: 1,940 sqft
- Finished area above ground: 1,940
- Finished area below ground: 0
Property
Parking
- Total spaces: 2
- Parking features: Attached, Carport, Garage
- Has attached garage: Yes
- Has carport: Yes
Features
- Levels: One
- Stories: 1
- Exterior features: Other
Lot
- Size: 4.50 Acres
- Features: Other, Pasture
Details
- Additional structures: Shed(s)
- Parcel number: 006 071C
- Special conditions: As Is
Construction
Type & style
- Home type: SingleFamily
- Architectural style: Ranch
- Property subtype: Single Family Residence
Materials
- Vinyl Siding
- Foundation: Slab
- Roof: Composition
Condition
- Resale
- New construction: No
- Year built: 1939
Utilities & green energy
- Sewer: Septic Tank
- Water: Well
- Utilities for property: Cable Available, Electricity Available, Propane, Sewer Available, Sewer Connected, Water Available
Community & neighborhood
Community
- Community features: None
Location
- Region: Appling
- Subdivision: None
Other
Other facts
- Listing agreement: Exclusive Right To Sell
- Listing terms: Cash,Conventional,FHA,VA Loan
Price history
| Date | Event | Price |
|---|---|---|
| 10/17/2025 | Sold | $389,000$201/sqft |
Source: | ||
| 9/16/2025 | Pending sale | $389,000$201/sqft |
Source: | ||
| 8/22/2025 | Listed for sale | $389,000$201/sqft |
Source: | ||
| 7/7/2025 | Pending sale | $389,000$201/sqft |
Source: | ||
| 6/12/2025 | Listed for sale | $389,000+1.8%$201/sqft |
Source: | ||
Public tax history
| Year | Property taxes | Tax assessment |
|---|---|---|
| 2024 | $1,043 +51% | $104,400 +53.8% |
| 2023 | $691 -2% | $67,860 |
| 2022 | $705 | $67,860 |
Find assessor info on the county website
Neighborhood: 30802
Nearby schools
GreatSchools rating
- 8/10North Columbia Elementary SchoolGrades: PK-5Distance: 3.8 mi
- 4/10Harlem Middle SchoolGrades: 6-8Distance: 10.7 mi
- 5/10Harlem High SchoolGrades: 9-12Distance: 12.1 mi
Schools provided by the listing agent
- Elementary: North Columbia
- Middle: Harlem
- High: Harlem
Source: GAMLS. This data may not be complete. We recommend contacting the local school district to confirm school assignments for this home.
Get pre-qualified for a loan
At Zillow Home Loans, we can pre-qualify you in as little as 5 minutes with no impact to your credit score.An equal housing lender. NMLS #10287.

