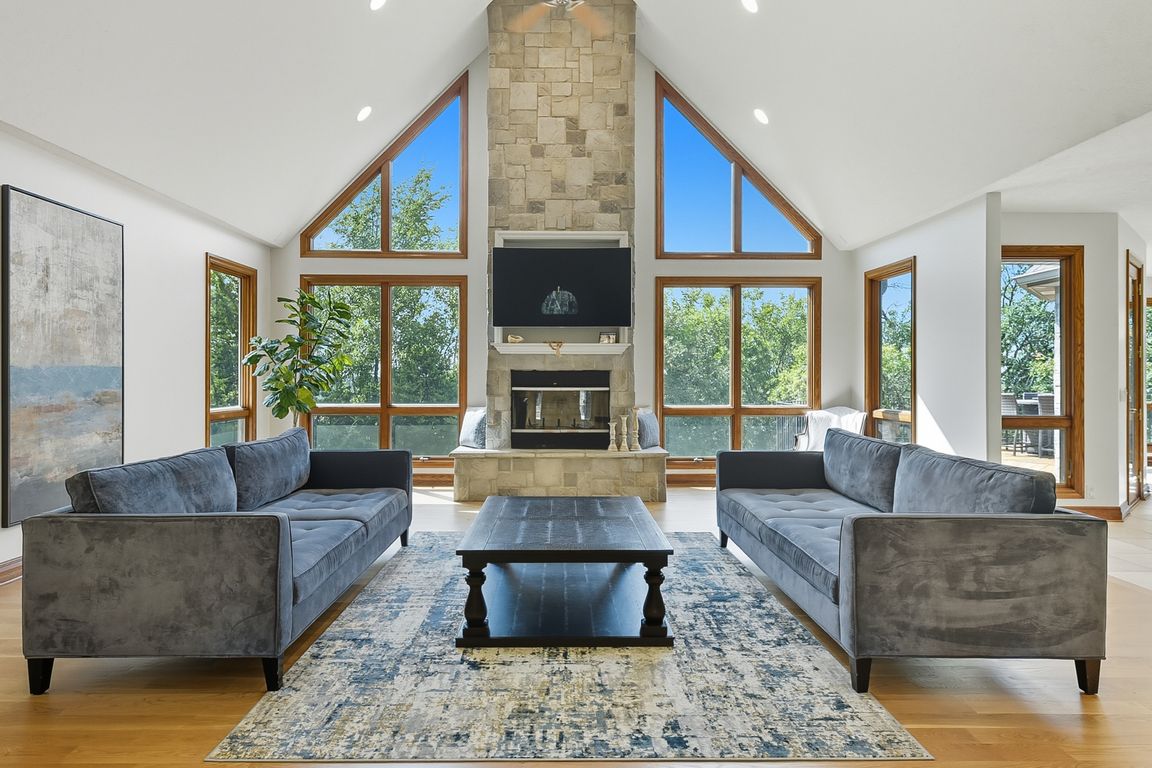
For sale
$1,450,000
5beds
6,627sqft
7191 S 240th St, Gretna, NE 68028
5beds
6,627sqft
Single family residence
Built in 2004
7.37 Acres
6 Attached garage spaces
$219 price/sqft
What's special
Heated sports poolFenced backyardAll-stone exteriorPrivate deckCircle driveNew landscapingVaulted ceiling
Spectacular 1.5 Story Walkout on 7.37 Wooded Acres with Panoramic Views of the Elkhorn River & Wildlife Sanctuary! Majestic design w/all-stone exterior, circle drive, new landscaping (2024), 6 car heated garage, heated sports pool (new cover-2023), sports court, waterfall, 24x24 putting green & fenced backyard (2024). Renovated interior w/new hardwood floors ...
- 18 days |
- 5,700 |
- 271 |
Source: GPRMLS,MLS#: 22526440
Travel times
Kitchen
Primary Bedroom
Dining Room
Zillow last checked: 7 hours ago
Listing updated: September 25, 2025 at 08:58am
Listed by:
Karen Jennings 402-290-6296,
BHHS Ambassador Real Estate,
Deborah Boganowski 402-690-5252,
BHHS Ambassador Real Estate
Source: GPRMLS,MLS#: 22526440
Facts & features
Interior
Bedrooms & bathrooms
- Bedrooms: 5
- Bathrooms: 5
- Full bathrooms: 1
- 3/4 bathrooms: 2
- 1/2 bathrooms: 2
- Main level bathrooms: 2
Primary bedroom
- Features: Wall/Wall Carpeting, Fireplace, Cath./Vaulted Ceiling, Ceiling Fan(s), Walk-In Closet(s), Steam/Sauna
- Level: Second
- Area: 440
- Dimensions: 22 x 20
Bedroom 1
- Features: Wall/Wall Carpeting, Ceiling Fan(s), Walk-In Closet(s)
- Level: Main
- Area: 197.38
- Dimensions: 14.2 x 13.9
Bedroom 2
- Features: Wall/Wall Carpeting, Ceiling Fan(s), Walk-In Closet(s)
- Level: Main
- Area: 186.3
- Dimensions: 13.8 x 13.5
Bedroom 3
- Features: Wall/Wall Carpeting, Ceiling Fan(s), Walk-In Closet(s)
- Level: Basement
- Area: 188.5
- Dimensions: 14.5 x 13
Bedroom 4
- Features: Wall/Wall Carpeting, Ceiling Fan(s), Walk-In Closet(s)
- Area: 240
- Dimensions: 20 x 12
Primary bathroom
- Features: Full, Shower, Whirlpool, Double Sinks
Dining room
- Features: Wood Floor, Cath./Vaulted Ceiling, 9'+ Ceiling
- Level: Main
- Area: 182
- Dimensions: 14 x 13
Kitchen
- Features: Ceramic Tile Floor, Bay/Bow Windows, 9'+ Ceiling, Ceiling Fan(s), Dining Area, Pantry
- Level: Main
- Area: 786
- Dimensions: 30 x 26.2
Living room
- Features: Wood Floor, Fireplace, Cath./Vaulted Ceiling, Ceiling Fan(s)
- Level: Main
- Area: 644
- Dimensions: 28 x 23
Basement
- Area: 2688
Heating
- Electric, Propane, Forced Air, Heat Pump
Cooling
- Central Air, Heat Pump
Appliances
- Included: Range, Refrigerator, Water Softener, Dishwasher, Disposal, Microwave, Double Oven, Warming Drawer, Cooktop
- Laundry: Ceramic Tile Floor, 9'+ Ceiling
Features
- High Ceilings, 2nd Kitchen, Ceiling Fan(s), Formal Dining Room, Pantry
- Flooring: Wood, Carpet, Ceramic Tile
- Basement: Walk-Out Access,Finished
- Number of fireplaces: 2
- Fireplace features: Living Room, Gas Log, Master Bedroom
Interior area
- Total structure area: 6,627
- Total interior livable area: 6,627 sqft
- Finished area above ground: 3,997
- Finished area below ground: 2,630
Video & virtual tour
Property
Parking
- Total spaces: 6
- Parking features: Attached, Garage Door Opener
- Attached garage spaces: 6
Features
- Levels: One and One Half
- Patio & porch: Porch, Patio, Deck
- Exterior features: Sprinkler System
- Has private pool: Yes
- Pool features: In Ground
- Fencing: Full
Lot
- Size: 7.37 Acres
- Dimensions: 7.37 Acres
- Features: Over 5 up to 10 Acres, Wooded, Secluded
Details
- Additional structures: Shed(s)
- Parcel number: 011351322
Construction
Type & style
- Home type: SingleFamily
- Architectural style: Traditional
- Property subtype: Single Family Residence
Materials
- Stone
- Foundation: Concrete Perimeter
- Roof: Composition
Condition
- Not New and NOT a Model
- New construction: No
- Year built: 2004
Utilities & green energy
- Sewer: Septic Tank
- Water: Well
- Utilities for property: Cable Available, Electricity Available, Propane
Community & HOA
Community
- Subdivision: Mountain View Estates
HOA
- Has HOA: No
Location
- Region: Gretna
Financial & listing details
- Price per square foot: $219/sqft
- Tax assessed value: $1,220,135
- Annual tax amount: $17,584
- Date on market: 9/17/2025
- Listing terms: Conventional,Cash
- Ownership: Fee Simple
- Electric utility on property: Yes