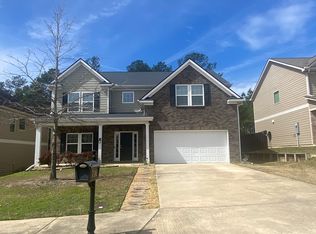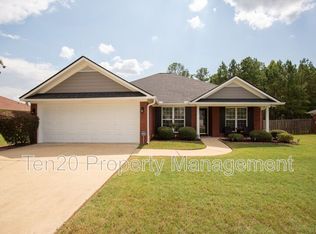Immaculate Longleaf plan is just 3 years old! Upgraded w blinds, crown molding & new paint thru out. Landscaped back yard w french drain & privacy fence. Open plan Kitchen & Family room w LVP thru out main level. Kitchen boasts s/s appliances, granite countertops, lg eat at island & pantry closet. Breakfast area w access to XL patio. Formal Dining/Study. Half Bath dwnstrs Master BR w lg walk in closet, dbl vanity, separate tub & tile shower w body jets. 3 Addt'l Bedrooms w Hall bath.
This property is off market, which means it's not currently listed for sale or rent on Zillow. This may be different from what's available on other websites or public sources.


