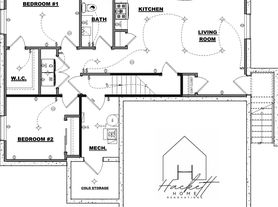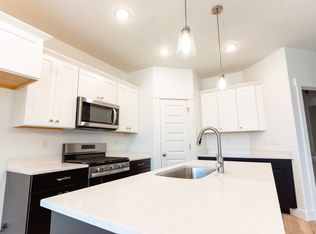3-Bedroom Walkout Basement Apartment - Available Now!
Bright, spacious, and super clean 3-bedroom, 1-bath basement apartment for rent.
Private entrance with easy outdoor access
Driveway parking
-Full kitchen with dishwasher
-In-unit washer & dryer
Non-smoking | No pets
$1,800/month (plus utilities)
Move in right away!
Departamento de 3 Habitaciones - Disponible Ya
Amplio, luminoso y muy limpio departamento en sotano con 3 habitaciones y 1 bano.
-Entrada privada con acceso directo al exterior
-Estacionamiento en la entrada
-Cocina completa con lavavajillas
-Lavadora y secadora en la unidad
No fumar | No se permiten mascotas
$1,800/mes (mas utilidades)
Listo para mudarse de inmediato!
No smoking. No pets.
House for rent
Accepts Zillow applications
$1,800/mo
7194 N Clear Meadow Way, Eagle Mountain, UT 84005
3beds
1,424sqft
Price may not include required fees and charges.
Single family residence
Available now
No pets
Central air
In unit laundry
Off street parking
Forced air
What's special
Full kitchen with dishwasherIn-unit washer and dryer
- 38 days
- on Zillow |
- -- |
- -- |
Travel times
Facts & features
Interior
Bedrooms & bathrooms
- Bedrooms: 3
- Bathrooms: 1
- Full bathrooms: 1
Heating
- Forced Air
Cooling
- Central Air
Appliances
- Included: Dishwasher, Dryer, Freezer, Microwave, Oven, Refrigerator, Washer
- Laundry: In Unit
Interior area
- Total interior livable area: 1,424 sqft
Property
Parking
- Parking features: Off Street
- Details: Contact manager
Features
- Exterior features: Heating system: Forced Air
Details
- Parcel number: 668603023
Construction
Type & style
- Home type: SingleFamily
- Property subtype: Single Family Residence
Community & HOA
Location
- Region: Eagle Mountain
Financial & listing details
- Lease term: 1 Year
Price history
| Date | Event | Price |
|---|---|---|
| 9/3/2025 | Price change | $1,800-5.3%$1/sqft |
Source: Zillow Rentals | ||
| 8/27/2025 | Listed for rent | $1,900$1/sqft |
Source: Zillow Rentals | ||
| 7/25/2025 | Pending sale | $600,000$421/sqft |
Source: | ||
| 7/9/2025 | Listed for sale | $600,000$421/sqft |
Source: | ||

