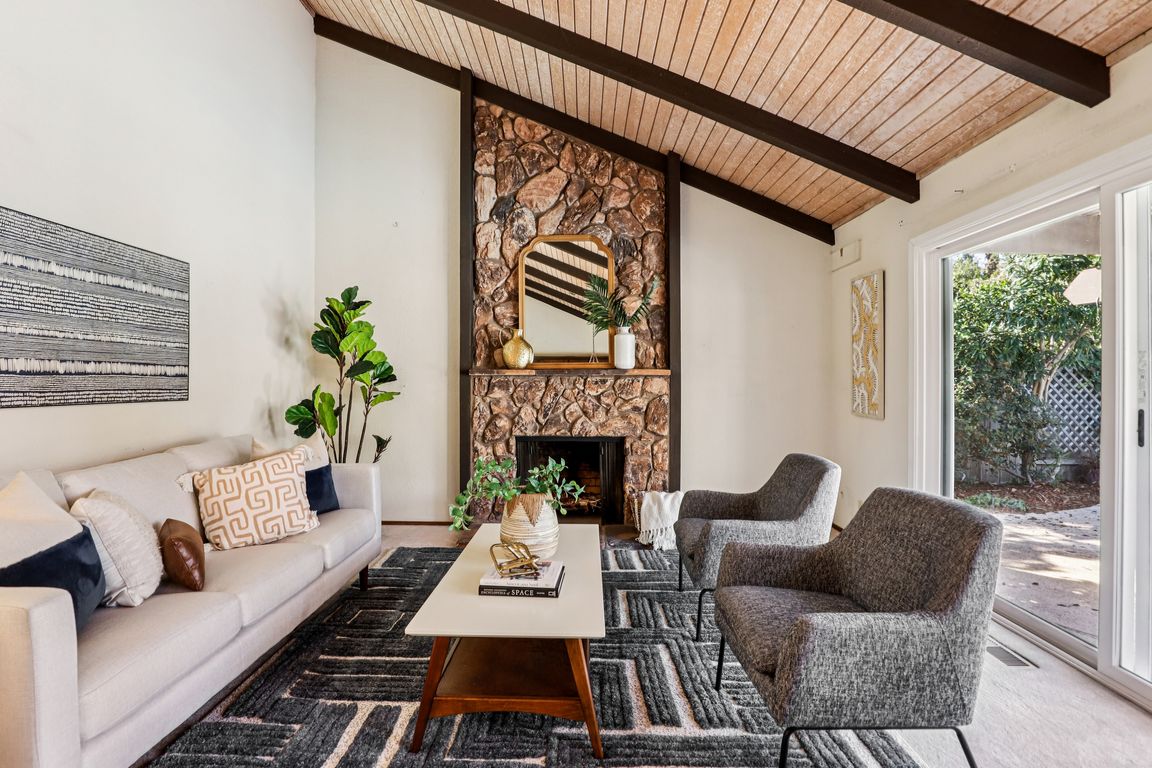
Active
$599,000
4beds
1,915sqft
7199 Camel Rock Way, Citrus Heights, CA 95610
4beds
1,915sqft
Single family residence
Built in 1976
8,001 sqft
2 Attached garage spaces
$313 price/sqft
What's special
Cozy rock fireplaceMature landscapingBackyard oasisOpen-concept kitchenBuilt-in poolCorner lotGenerous counter space
First time on the market! Full of charm and potential, this Citrus Heights home rests on a desirable corner lot in an established neighborhood surrounded by mature landscaping. The open-concept kitchen overlooks the family room and features generous counter space, abundant storage, and a pantryideal for everyday living and gathering with ...
- 2 days |
- 939 |
- 82 |
Source: MetroList Services of CA,MLS#: 225129804Originating MLS: MetroList Services, Inc.
Travel times
Family Room
Kitchen
Primary Bedroom
Living Room
Dining Room
Zillow last checked: 7 hours ago
Listing updated: October 16, 2025 at 09:42am
Listed by:
Debbie Mitchell DRE #01269913 916-425-6365,
NextHome Signature Properties
Source: MetroList Services of CA,MLS#: 225129804Originating MLS: MetroList Services, Inc.
Facts & features
Interior
Bedrooms & bathrooms
- Bedrooms: 4
- Bathrooms: 3
- Full bathrooms: 2
- Partial bathrooms: 1
Rooms
- Room types: Master Bathroom, Bathroom, Master Bedroom, Dining Room, Family Room, Kitchen, Laundry, Living Room
Primary bedroom
- Features: Outside Access
Primary bathroom
- Features: Shower Stall(s), Marble
Dining room
- Features: Formal Area
Kitchen
- Features: Kitchen/Family Combo, Tile Counters
Heating
- Central
Cooling
- Central Air
Appliances
- Included: Free-Standing Refrigerator, Ice Maker, Dishwasher, Disposal, Microwave, Free-Standing Electric Range
- Laundry: Laundry Room, Cabinets, Gas Dryer Hookup, Hookups Only, Inside Room
Features
- Flooring: Carpet, Linoleum, Tile
- Number of fireplaces: 1
- Fireplace features: Family Room
Interior area
- Total interior livable area: 1,915 sqft
Video & virtual tour
Property
Parking
- Total spaces: 2
- Parking features: Attached, Garage Faces Front
- Attached garage spaces: 2
Features
- Stories: 1
- Has private pool: Yes
- Pool features: In Ground, Gunite
- Fencing: Back Yard
Lot
- Size: 8,001.97 Square Feet
- Features: Corner Lot, Irregular Lot
Details
- Parcel number: 25700300550000
- Zoning description: RD5
- Special conditions: Trust
Construction
Type & style
- Home type: SingleFamily
- Architectural style: Mid-Century,Ranch
- Property subtype: Single Family Residence
Materials
- Stone, Frame, Wood
- Foundation: Raised, Slab
- Roof: Composition
Condition
- Year built: 1976
Utilities & green energy
- Sewer: Public Sewer
- Water: Public
- Utilities for property: Public, Sewer In & Connected
Community & HOA
Location
- Region: Citrus Heights
Financial & listing details
- Price per square foot: $313/sqft
- Tax assessed value: $546,210
- Price range: $599K - $599K
- Date on market: 10/16/2025
- Road surface type: Asphalt