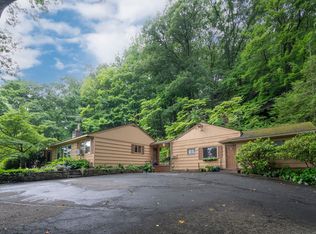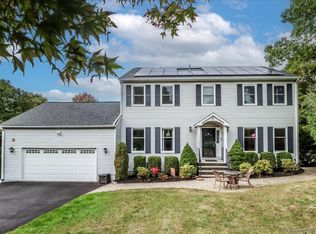Sold for $500,000
$500,000
71R Mill Plain Road, Danbury, CT 06811
3beds
2,296sqft
Single Family Residence
Built in 1966
2.49 Acres Lot
$506,700 Zestimate®
$218/sqft
$3,778 Estimated rent
Home value
$506,700
$456,000 - $562,000
$3,778/mo
Zestimate® history
Loading...
Owner options
Explore your selling options
What's special
Opportunity to own a single family residence in a CA80 zone. Legal, non-conforming home built by the current owner in 1966. Home needs updating but mechanicals are in excellent shape, almost 2300 square feet of one-level living with a large family room, eat-in kitchen with corian countertops, large living room with fireplace, 3 bedrooms and 1 1/2 baths, hardwood floors. Deck needs replacing and updating is required. Home is being sold AS-IS, but boiler approximately 6 years old, central air approximately 4 years old, roof approximately 8 years old. Great investment potential.
Zillow last checked: 8 hours ago
Listing updated: August 16, 2025 at 02:24pm
Listed by:
John Chopourian 203-733-4323,
Berkshire Hathaway NE Prop. 203-438-9501,
Toni Riordan 203-912-7494,
Berkshire Hathaway NE Prop.
Bought with:
Adelia Santos
William Pitt Sotheby's Int'l
Source: Smart MLS,MLS#: 24107362
Facts & features
Interior
Bedrooms & bathrooms
- Bedrooms: 3
- Bathrooms: 2
- Full bathrooms: 1
- 1/2 bathrooms: 1
Primary bedroom
- Features: Hardwood Floor
- Level: Main
- Area: 224 Square Feet
- Dimensions: 14 x 16
Bedroom
- Features: Hardwood Floor
- Level: Main
- Area: 210 Square Feet
- Dimensions: 14 x 15
Bedroom
- Features: Hardwood Floor
- Level: Main
- Area: 132 Square Feet
- Dimensions: 11 x 12
Dining room
- Level: Main
- Area: 143 Square Feet
- Dimensions: 11 x 13
Family room
- Features: Tile Floor
- Level: Main
- Area: 272 Square Feet
- Dimensions: 16 x 17
Kitchen
- Features: Corian Counters, Eating Space
- Level: Main
- Area: 260 Square Feet
- Dimensions: 13 x 20
Living room
- Features: Fireplace, Hardwood Floor
- Level: Main
- Area: 345 Square Feet
- Dimensions: 15 x 23
Heating
- Hot Water, Oil
Cooling
- Central Air
Appliances
- Included: Oven/Range, Microwave, Refrigerator, Dishwasher, Washer, Dryer, Water Heater
- Laundry: Main Level
Features
- Basement: Crawl Space
- Attic: Access Via Hatch
- Number of fireplaces: 1
Interior area
- Total structure area: 2,296
- Total interior livable area: 2,296 sqft
- Finished area above ground: 2,296
Property
Parking
- Parking features: None
Lot
- Size: 2.49 Acres
- Features: Non Conforming Lot, Wooded, Rocky, Sloped
Details
- Parcel number: 67318
- Zoning: CA80
Construction
Type & style
- Home type: SingleFamily
- Architectural style: Ranch
- Property subtype: Single Family Residence
Materials
- Wood Siding
- Foundation: Concrete Perimeter
- Roof: Asphalt
Condition
- New construction: No
- Year built: 1966
Utilities & green energy
- Sewer: Septic Tank
- Water: Well
- Utilities for property: Cable Available
Community & neighborhood
Community
- Community features: Health Club, Library, Medical Facilities, Park, Shopping/Mall
Location
- Region: Danbury
- Subdivision: Mill Plain
Price history
| Date | Event | Price |
|---|---|---|
| 8/15/2025 | Sold | $500,000$218/sqft |
Source: | ||
| 7/9/2025 | Pending sale | $500,000$218/sqft |
Source: | ||
| 6/30/2025 | Contingent | $500,000$218/sqft |
Source: | ||
| 6/27/2025 | Listed for sale | $500,000$218/sqft |
Source: | ||
Public tax history
| Year | Property taxes | Tax assessment |
|---|---|---|
| 2025 | $6,068 +2.2% | $242,830 |
| 2024 | $5,935 +4.8% | $242,830 |
| 2023 | $5,665 +9.4% | $242,830 +32.4% |
Find assessor info on the county website
Neighborhood: 06811
Nearby schools
GreatSchools rating
- 3/10Mill Ridge Primary SchoolGrades: K-3Distance: 1.1 mi
- 3/10Rogers Park Middle SchoolGrades: 6-8Distance: 3.3 mi
- 2/10Danbury High SchoolGrades: 9-12Distance: 2.4 mi
Schools provided by the listing agent
- Elementary: Mill Ridge
- Middle: Rogers Park
- High: Danbury
Source: Smart MLS. This data may not be complete. We recommend contacting the local school district to confirm school assignments for this home.
Get pre-qualified for a loan
At Zillow Home Loans, we can pre-qualify you in as little as 5 minutes with no impact to your credit score.An equal housing lender. NMLS #10287.
Sell with ease on Zillow
Get a Zillow Showcase℠ listing at no additional cost and you could sell for —faster.
$506,700
2% more+$10,134
With Zillow Showcase(estimated)$516,834

