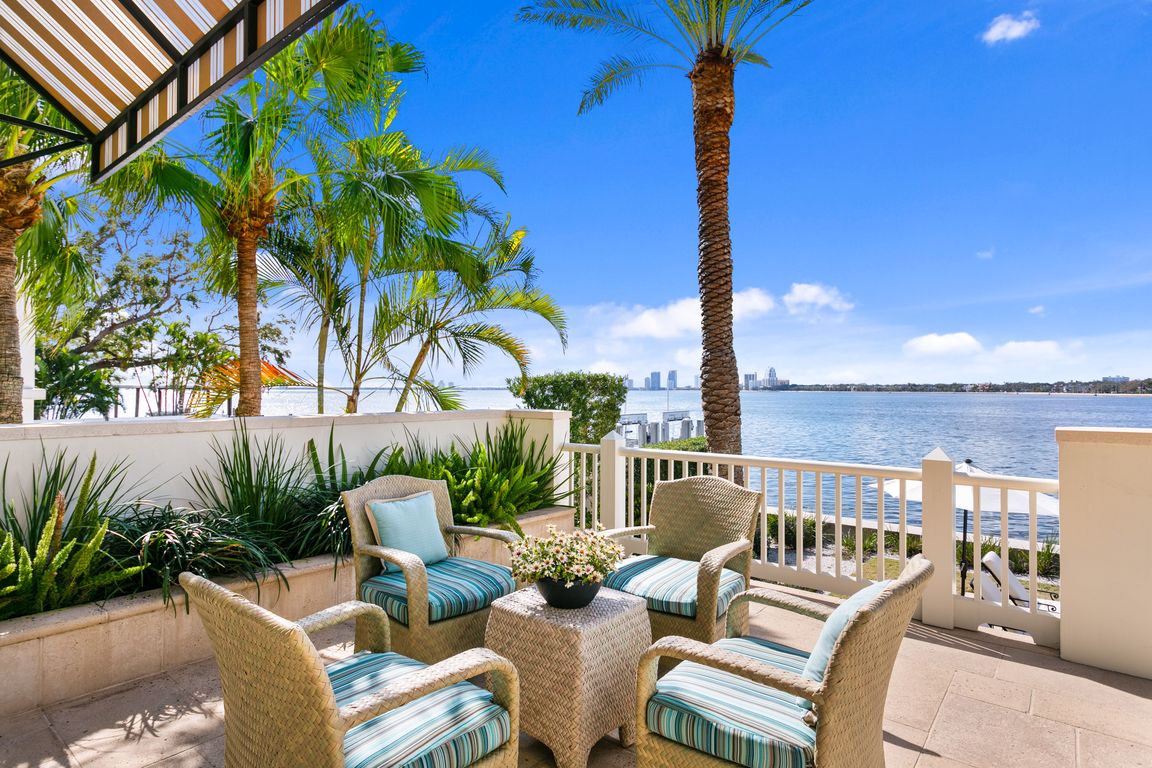
Pending
$14,800,000
5beds
7,825sqft
72 Adalia Ave, Tampa, FL 33606
5beds
7,825sqft
Single family residence
Built in 2006
0.46 Acres
3 Attached garage spaces
$1,891 price/sqft
What's special
Multiple fireplacesOutdoor kitchenExecutive officeUnobstructed panoramic water viewsExpansive terraceMesmerizing sunsetsCovered lounge
Experience unparalleled luxury in this breathtaking Davis Islands estate, where waterfront grandeur meets timeless elegance. Nestled on a coveted 100-foot-wide lot along the open bay, this British West Indies masterpiece by Windstar Homes offers unobstructed panoramic water views, mesmerizing sunsets, and a dazzling backdrop of Bayshore Boulevard and Downtown Tampa’s shimmering ...
- 191 days
- on Zillow |
- 236 |
- 6 |
Source: Stellar MLS,MLS#: TB8353280 Originating MLS: Suncoast Tampa
Originating MLS: Suncoast Tampa
Travel times
Family Room
Zillow last checked: 7 hours ago
Listing updated: August 20, 2025 at 08:11am
Listing Provided by:
Jennifer Zales 813-758-3443,
COLDWELL BANKER REALTY 813-286-6563
Source: Stellar MLS,MLS#: TB8353280 Originating MLS: Suncoast Tampa
Originating MLS: Suncoast Tampa

Facts & features
Interior
Bedrooms & bathrooms
- Bedrooms: 5
- Bathrooms: 7
- Full bathrooms: 5
- 1/2 bathrooms: 2
Rooms
- Room types: Bonus Room, Breakfast Room Separate, Den/Library/Office, Family Room, Dining Room, Living Room, Loft
Primary bedroom
- Features: Dual Sinks, En Suite Bathroom, Makeup/Vanity Space, Walk-In Closet(s)
- Level: Second
- Area: 324 Square Feet
- Dimensions: 18x18
Bedroom 2
- Features: Built-in Closet
- Level: Second
- Area: 204 Square Feet
- Dimensions: 12x17
Bedroom 3
- Features: Built-in Closet
- Level: Second
- Area: 196 Square Feet
- Dimensions: 14x14
Bedroom 4
- Features: Built-in Closet
- Level: Second
- Area: 357 Square Feet
- Dimensions: 17x21
Bedroom 5
- Features: Built-in Closet
- Level: Second
- Area: 360 Square Feet
- Dimensions: 15x24
Balcony porch lanai
- Level: First
- Area: 667 Square Feet
- Dimensions: 23x29
Bonus room
- Features: Built-in Closet
- Level: Second
- Area: 440 Square Feet
- Dimensions: 20x22
Dinette
- Level: First
- Area: 252 Square Feet
- Dimensions: 14x18
Dining room
- Level: First
- Area: 270 Square Feet
- Dimensions: 18x15
Family room
- Features: Built-In Shelving, Wet Bar
- Level: First
- Area: 561 Square Feet
- Dimensions: 17x33
Kitchen
- Features: Built-In Shelving, Pantry
- Level: First
- Area: 306 Square Feet
- Dimensions: 17x18
Living room
- Level: First
- Area: 442 Square Feet
- Dimensions: 26x17
Loft
- Level: Second
- Area: 289 Square Feet
- Dimensions: 17x17
Office
- Level: First
- Area: 288 Square Feet
- Dimensions: 18x16
Heating
- Central
Cooling
- Central Air
Appliances
- Included: Bar Fridge, Oven, Convection Oven, Cooktop, Dishwasher, Disposal, Dryer, Ice Maker, Microwave, Range, Refrigerator, Washer, Wine Refrigerator
- Laundry: Inside
Features
- Built-in Features, Ceiling Fan(s), Eating Space In Kitchen, High Ceilings, PrimaryBedroom Upstairs, Stone Counters, Walk-In Closet(s), Wet Bar, In-Law Floorplan
- Flooring: Brick/Stone, Tile, Hardwood
- Doors: French Doors, Outdoor Kitchen
- Windows: Window Treatments
- Has fireplace: Yes
- Fireplace features: Family Room, Living Room, Outside
Interior area
- Total structure area: 10,779
- Total interior livable area: 7,825 sqft
Video & virtual tour
Property
Parking
- Total spaces: 3
- Parking features: Garage - Attached
- Attached garage spaces: 3
Features
- Levels: Two
- Stories: 2
- Patio & porch: Covered, Front Porch, Patio, Rear Porch
- Exterior features: Awning(s), Balcony, Courtyard, Garden, Irrigation System, Lighting, Outdoor Kitchen, Private Mailbox, Sidewalk
- Has private pool: Yes
- Pool features: Gunite, Heated, In Ground, Lighting, Salt Water
- Has spa: Yes
- Spa features: Heated, In Ground
- Has view: Yes
- View description: City, Garden, Pool, Water, Bay/Harbor - Full
- Has water view: Yes
- Water view: Water,Bay/Harbor - Full
- Waterfront features: Bay/Harbor, Bay/Harbor Access, Lift, Seawall
Lot
- Size: 0.46 Acres
- Dimensions: 100 x 184
- Features: Flood Insurance Required, City Lot, Landscaped, Oversized Lot, Sidewalk
- Residential vegetation: Mature Landscaping
Details
- Additional structures: Outdoor Kitchen
- Parcel number: A25291850900000600035.0
- Zoning: RS-75
- Special conditions: None
Construction
Type & style
- Home type: SingleFamily
- Architectural style: Custom
- Property subtype: Single Family Residence
Materials
- Block, Concrete, Stucco
- Foundation: Slab
- Roof: Slate
Condition
- New construction: No
- Year built: 2006
Details
- Builder name: Windstar Homes
Utilities & green energy
- Sewer: Public Sewer
- Water: Public
- Utilities for property: Cable Connected, Natural Gas Connected, Sewer Connected
Community & HOA
Community
- Subdivision: DAVIS ISLANDS PB10 PG52 TO 57
HOA
- Has HOA: No
- Pet fee: $0 monthly
Location
- Region: Tampa
Financial & listing details
- Price per square foot: $1,891/sqft
- Tax assessed value: $10,049,261
- Annual tax amount: $58,285
- Date on market: 2/21/2025
- Listing terms: Cash,Conventional
- Ownership: Fee Simple
- Total actual rent: 0
- Road surface type: Paved, Asphalt