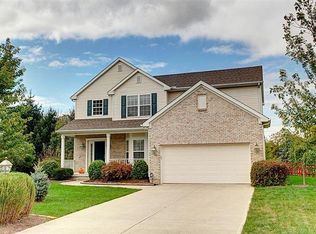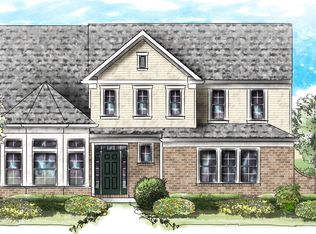Sold for $470,000 on 03/07/25
$470,000
72 Ambridge Ct, Springboro, OH 45066
3beds
3,198sqft
Single Family Residence
Built in 1997
0.45 Acres Lot
$489,200 Zestimate®
$147/sqft
$2,839 Estimated rent
Home value
$489,200
$440,000 - $543,000
$2,839/mo
Zestimate® history
Loading...
Owner options
Explore your selling options
What's special
Here is the one you have been waiting for. Located in Brookside on a cul-de-sac. This beautiful 3 bedroom home with a large loft will not disappoint. As soon as you enter through the front door, you will feel at home. The grand foyer is open and full of natural light. Hardwood floors throughout the first floor lead into the dining room featuring tray ceilings. It is the perfect area to entertain. Working from home? No problem, the office or flex space is perfect to keep your attention and is sure to make you productive. Enjoy eating at your custom island. The large eat in kitchen is open to the living room which features a gas fireplace and a wonderful wall of windows. Did I mention first floor laundry...very convenient. Head on out to the deck and enjoy the tree lined yard. Plenty of space to grill out and play some corn hole and relax in the hot tub. Upstairs you will find two nice size bedrooms with a shared full bathroom. The primary bedroom is very spacious with a large walk-in closet. The master bathroom is stunning. The stand-alone tub, walk in shower, double vanity and heated floors will impress you. Finish off the second floor with a loft that could easily be a playroom, tv room or fun hang out space. The basement has so much space. This area is all flex space that could be used however you want. Currently being used as an exercise room and great room/play area. All of this and plenty of extra space for storage.
Zillow last checked: 8 hours ago
Listing updated: March 08, 2025 at 11:05am
Listed by:
Kelli Kelley (937)530-4904,
Keller Williams Community Part
Bought with:
Michael Gorman, 2020008099
Coldwell Banker Heritage
Source: DABR MLS,MLS#: 927086 Originating MLS: Dayton Area Board of REALTORS
Originating MLS: Dayton Area Board of REALTORS
Facts & features
Interior
Bedrooms & bathrooms
- Bedrooms: 3
- Bathrooms: 3
- Full bathrooms: 2
- 1/2 bathrooms: 1
- Main level bathrooms: 1
Primary bedroom
- Level: Second
- Dimensions: 18 x 15
Bedroom
- Level: Second
- Dimensions: 11 x 11
Bedroom
- Level: Second
- Dimensions: 12 x 11
Bonus room
- Level: Basement
- Dimensions: 12 x 11
Dining room
- Level: Main
- Dimensions: 11 x 13
Entry foyer
- Level: Main
- Dimensions: 11 x 8
Family room
- Level: Basement
- Dimensions: 27 x 15
Kitchen
- Level: Main
- Dimensions: 19 x 8
Laundry
- Level: Main
- Dimensions: 8 x 7
Living room
- Level: Main
- Dimensions: 15 x 18
Loft
- Level: Second
- Dimensions: 11 x 11
Office
- Level: Main
- Dimensions: 11 x 9
Heating
- Forced Air, Natural Gas
Cooling
- Central Air
Appliances
- Included: Cooktop, Dishwasher, Disposal, Microwave, Range, Refrigerator, Gas Water Heater
Features
- Ceiling Fan(s), Cathedral Ceiling(s), Granite Counters, High Speed Internet, Kitchen Island, Kitchen/Family Room Combo, Pantry, Vaulted Ceiling(s), Walk-In Closet(s)
- Basement: Full,Partially Finished
- Number of fireplaces: 1
- Fireplace features: One, Gas
Interior area
- Total structure area: 3,198
- Total interior livable area: 3,198 sqft
Property
Parking
- Total spaces: 2
- Parking features: Attached, Garage, Two Car Garage, Garage Door Opener, Storage
- Attached garage spaces: 2
Features
- Levels: Two
- Stories: 2
- Patio & porch: Deck, Patio, Porch
- Exterior features: Deck, Porch, Patio
Lot
- Size: 0.45 Acres
Details
- Parcel number: 04034510200
- Zoning: Residential
- Zoning description: Residential
Construction
Type & style
- Home type: SingleFamily
- Property subtype: Single Family Residence
Materials
- Aluminum Siding, Brick, Shingle Siding
Condition
- Year built: 1997
Utilities & green energy
- Water: Public
- Utilities for property: Sewer Available, Water Available
Community & neighborhood
Security
- Security features: Smoke Detector(s)
Location
- Region: Springboro
- Subdivision: Brookside 8
HOA & financial
HOA
- Has HOA: Yes
- HOA fee: $332 annually
- Services included: Association Management, Playground
- Association name: Brookside
- Association phone: 937-779-4049
Price history
| Date | Event | Price |
|---|---|---|
| 3/7/2025 | Sold | $470,000$147/sqft |
Source: | ||
| 2/3/2025 | Pending sale | $470,000$147/sqft |
Source: | ||
| 1/30/2025 | Listed for sale | $470,000+16%$147/sqft |
Source: | ||
| 1/14/2022 | Sold | $405,000-1.4%$127/sqft |
Source: | ||
| 12/22/2021 | Pending sale | $410,800$128/sqft |
Source: | ||
Public tax history
| Year | Property taxes | Tax assessment |
|---|---|---|
| 2024 | $5,385 +13.7% | $137,890 +23.9% |
| 2023 | $4,737 -1% | $111,250 0% |
| 2022 | $4,784 +10.1% | $111,251 |
Find assessor info on the county website
Neighborhood: 45066
Nearby schools
GreatSchools rating
- 7/10Five Points ElementaryGrades: 2-5Distance: 1.3 mi
- 7/10Springboro Intermediate SchoolGrades: 6Distance: 2.5 mi
- 9/10Springboro High SchoolGrades: 9-12Distance: 3.8 mi
Schools provided by the listing agent
- District: Springboro
Source: DABR MLS. This data may not be complete. We recommend contacting the local school district to confirm school assignments for this home.
Get a cash offer in 3 minutes
Find out how much your home could sell for in as little as 3 minutes with a no-obligation cash offer.
Estimated market value
$489,200
Get a cash offer in 3 minutes
Find out how much your home could sell for in as little as 3 minutes with a no-obligation cash offer.
Estimated market value
$489,200

