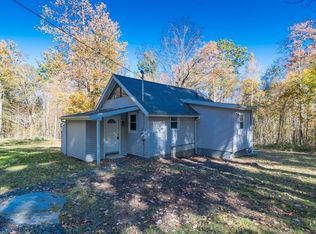Welcome to the oldest home in Goshen, the Cyrus Lyon House. This historic home has been lovingly restored and updated by the current owner while respecting its 1777 origins, leaving all of its antique features intact. The five original fireplaces all have their own character --add to that the elegant & spacious rooms, wide plank pine floors, original paneling and authentic period doors and you'll be swept back in time. Today's lifestyle has not been overlooked-Kitchen with granite counters & gas range with hood, 1st floor master bedroom suite with walk-in closet and updated bath plus 1st floor laundry. Room for a large family or guests with two family rooms in addition to formal leaving room. Extra bonuses include an oversized 2 car garage, new metal shingle roof on addition, 2 furnaces, on demand hot water, and updated electric. The location is ideal - on a quiet road not far from conservation land and the DAR state forest is minutes away.
This property is off market, which means it's not currently listed for sale or rent on Zillow. This may be different from what's available on other websites or public sources.

