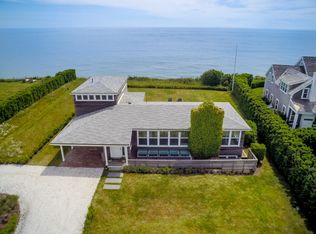Sold for $4,050,000
$4,050,000
72 Baxter Rd, Nantucket, MA 02554
4beds
1,835sqft
Single Family Residence
Built in 1950
7,623 Square Feet Lot
$4,110,200 Zestimate®
$2,207/sqft
$4,379 Estimated rent
Home value
$4,110,200
Estimated sales range
Not available
$4,379/mo
Zestimate® history
Loading...
Owner options
Explore your selling options
What's special
Tucked In is a hidden jewel box with four bedrooms and three baths located at the corner of the beautiful Baxter Road and Bayberry Lane. Entering the gate to the flower-filled front yard, the front door welcomes you to the one-floor living/dining/kitchen space with cathedral ceilings. Many windows fill the space with abundant light and allow ocean breezes to cool you in the summer. There is a fireplace to make you cozy on chilly mornings and nights. French doors lead to a dreamy garden in the very private backyard with a swimming pool and guest cottage across the patio. Dine in the garden under the portico. Store your bikes in the garden shed. Enjoy the outdoor shower under the sun. Park two cars in the driveway.
Zillow last checked: 8 hours ago
Listing updated: September 04, 2025 at 01:50pm
Listed by:
Debbie Willett,
Great Point Properties
Bought with:
Greg McKechnie
Great Point Properties
Source: LINK,MLS#: 92362
Facts & features
Interior
Bedrooms & bathrooms
- Bedrooms: 4
- Bathrooms: 3
- Full bathrooms: 3
- Main level bedrooms: 3
Heating
- Electric
Appliances
- Included: Stove: Yes, Washer: Yes
Features
- AC, Ins, Irr, OSh, Floor 1: The living room, with a cathedral ceiling and fireplace, is open to the dining room and kitchen. French doors from the dining room lead to the pergola-covered patio, pool, and guest house. To the left of the front door is a bedroom with a full Jack and Jill bathroom that connects to another bedroom. The large private primary suite with cathedral ceilings is located to the right of the living room. It has French doors that lead to the private back patio and pool. The primary bathroom showcases his and her separate vanities, a Glass shower, a walk-in closet, and additional custom built-in storage.
- Flooring: hardwood & tile
- Basement: Full Basement under the guest cottage.
- Has fireplace: No
- Fireplace features: 1
Interior area
- Total structure area: 1,835
- Total interior livable area: 1,835 sqft
Property
Parking
- Parking features: 2 Car
Features
- Exterior features: Patio, Garden, P/Pool
- Has view: Yes
- View description: None, Res
- Frontage type: None
Lot
- Size: 7,623 sqft
- Features: Variance & Special Permit # 4250, Yes
Details
- Additional structures: Shed
- Parcel number: 44
- Zoning: SR20
Construction
Type & style
- Home type: SingleFamily
- Property subtype: Single Family Residence
Materials
- Foundation: block and poured
Condition
- Year built: 1950
- Major remodel year: 1996
Utilities & green energy
- Sewer: Town
- Water: Town
- Utilities for property: Cbl
Community & neighborhood
Location
- Region: Nantucket
Other
Other facts
- Listing agreement: E
Price history
| Date | Event | Price |
|---|---|---|
| 8/15/2025 | Sold | $4,050,000-5.8%$2,207/sqft |
Source: LINK #92362 Report a problem | ||
| 7/3/2025 | Pending sale | $4,300,000$2,343/sqft |
Source: LINK #92362 Report a problem | ||
| 6/13/2025 | Listed for sale | $4,300,000-2.2%$2,343/sqft |
Source: LINK #91478 Report a problem | ||
| 9/12/2024 | Listing removed | $4,395,000$2,395/sqft |
Source: LINK #91478 Report a problem | ||
| 7/29/2024 | Listed for sale | $4,395,000+51.6%$2,395/sqft |
Source: LINK #91478 Report a problem | ||
Public tax history
| Year | Property taxes | Tax assessment |
|---|---|---|
| 2025 | $9,279 +10.3% | $2,829,100 +5.3% |
| 2024 | $8,410 +8.1% | $2,686,800 +10.8% |
| 2023 | $7,781 +26.9% | $2,423,900 +47.8% |
Find assessor info on the county website
Neighborhood: 02554
Nearby schools
GreatSchools rating
- 4/10Nantucket Intermediate SchoolGrades: 3-5Distance: 7.1 mi
- 4/10Cyrus Peirce Middle SchoolGrades: 6-8Distance: 7.1 mi
- 6/10Nantucket High SchoolGrades: 9-12Distance: 7.1 mi
Sell for more on Zillow
Get a Zillow Showcase℠ listing at no additional cost and you could sell for .
$4,110,200
2% more+$82,204
With Zillow Showcase(estimated)$4,192,404
