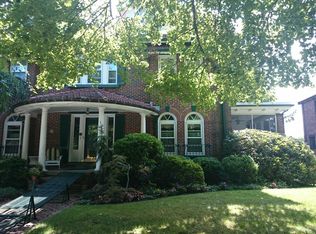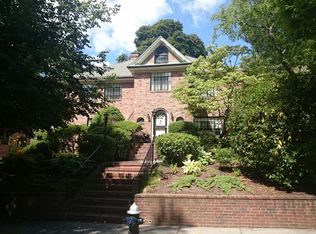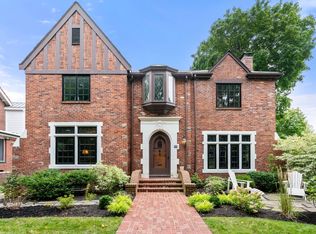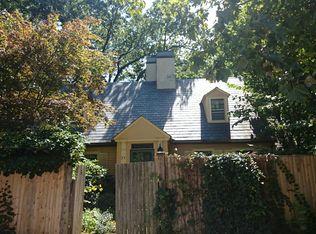Sold for $2,125,000
$2,125,000
72 Blake Rd, Brookline, MA 02445
4beds
2,607sqft
Single Family Residence
Built in 1927
6,930 Square Feet Lot
$2,145,400 Zestimate®
$815/sqft
$5,724 Estimated rent
Home value
$2,145,400
$2.00M - $2.32M
$5,724/mo
Zestimate® history
Loading...
Owner options
Explore your selling options
What's special
Welcome to 72 Blake Rd, an exquisite Colonial residence nestled in the heart of Brookline, MA. This elegant home offers 4 spacious BR’s and 2.5 BA’s, designed to accommodate a modern lifestyle. Step inside to discover an updated kitchen, sunroom, bathed in natural light and a finished lower level that adds a valuable space for a home office, gym, or entertainment area. The residence is situated on a generous 6,929 square foot lot, providing ample outdoor space for relaxation and recreation. The garage and driveway ensure convenient parking. Experience the comfort of a new gas heat boiler, ensuring warmth & efficiency during cooler seasons. This home is ideally located, offering easy access to an array of shops, restaurants, & parks, enhancing the convenience of daily living. The nearby T station ensures effortless commutes & connectivity to the broader Boston area. Discover the perfect blend of elegance & convenience at 72 Blake Rd, a home that promises to be cherished for generations.
Zillow last checked: 8 hours ago
Listing updated: July 02, 2025 at 02:58pm
Listed by:
The Denman Group 617-702-4842,
Compass 617-303-0067
Bought with:
The Denman Group
Compass
Source: MLS PIN,MLS#: 73380050
Facts & features
Interior
Bedrooms & bathrooms
- Bedrooms: 4
- Bathrooms: 3
- Full bathrooms: 2
- 1/2 bathrooms: 1
Primary bedroom
- Features: Bathroom - Full, Closet/Cabinets - Custom Built, Flooring - Hardwood, Exterior Access, Lighting - Overhead, Crown Molding, Closet - Double
- Level: Second
- Area: 224.07
- Dimensions: 12.17 x 18.42
Bedroom 2
- Features: Closet/Cabinets - Custom Built, Flooring - Hardwood, Lighting - Overhead, Crown Molding
- Level: Second
- Area: 130.33
- Dimensions: 11.5 x 11.33
Bedroom 3
- Features: Closet/Cabinets - Custom Built, Flooring - Hardwood, Lighting - Overhead, Crown Molding
- Level: Second
- Area: 148.54
- Dimensions: 11.5 x 12.92
Bedroom 4
- Features: Closet/Cabinets - Custom Built, Flooring - Hardwood, Lighting - Overhead, Crown Molding
- Level: Second
- Area: 92.75
- Dimensions: 10.5 x 8.83
Primary bathroom
- Features: Yes
Bathroom 1
- Features: Bathroom - Half, Flooring - Hardwood, Lighting - Sconce, Pedestal Sink
- Level: First
- Area: 22.85
- Dimensions: 3.92 x 5.83
Bathroom 2
- Features: Bathroom - Full, Bathroom - Tiled With Tub & Shower, Flooring - Stone/Ceramic Tile, Lighting - Sconce
- Level: Second
- Area: 45.21
- Dimensions: 7.75 x 5.83
Bathroom 3
- Features: Bathroom - Full, Bathroom - Tiled With Shower Stall, Flooring - Stone/Ceramic Tile, Pedestal Sink
- Level: Second
- Area: 40.35
- Dimensions: 6.92 x 5.83
Dining room
- Features: Flooring - Hardwood, Chair Rail, Lighting - Pendant, Crown Molding
- Level: Main,First
- Area: 173.56
- Dimensions: 11.83 x 14.67
Kitchen
- Features: Closet/Cabinets - Custom Built, Flooring - Hardwood, Dining Area, Pantry, Countertops - Stone/Granite/Solid, Breakfast Bar / Nook, Exterior Access, Recessed Lighting, Stainless Steel Appliances, Gas Stove, Peninsula, Lighting - Pendant
- Level: Main,First
- Area: 179.56
- Dimensions: 18.42 x 9.75
Living room
- Features: Bathroom - Half, Flooring - Hardwood, Crown Molding, Decorative Molding
- Level: Main,First
- Area: 342.38
- Dimensions: 13.83 x 24.75
Heating
- Baseboard, Hot Water, Natural Gas
Cooling
- None
Appliances
- Included: Gas Water Heater, Water Heater, Range, Dishwasher, Disposal, Microwave, Refrigerator, Freezer, Washer, Dryer, Range Hood
- Laundry: Flooring - Vinyl, Gas Dryer Hookup, Washer Hookup, Sink, In Basement
Features
- Lighting - Overhead, Beadboard, Crown Molding, Bathroom - 1/4, Vaulted Ceiling(s), Breakfast Bar / Nook, Closet/Cabinets - Custom Built, Wainscoting, Closet - Linen, Attic Access, Lighting - Pendant, Beamed Ceilings, Cedar Closet(s), Recessed Lighting, Sun Room, 1/4 Bath, Foyer, Center Hall, Bonus Room, Walk-up Attic
- Flooring: Tile, Vinyl, Hardwood, Flooring - Hardwood, Flooring - Vinyl
- Windows: Insulated Windows
- Basement: Full,Partially Finished,Walk-Out Access,Interior Entry
- Number of fireplaces: 1
- Fireplace features: Living Room
Interior area
- Total structure area: 2,607
- Total interior livable area: 2,607 sqft
- Finished area above ground: 2,140
- Finished area below ground: 467
Property
Parking
- Total spaces: 2
- Parking features: Attached, Under, Storage, Paved Drive, Off Street, Paved
- Attached garage spaces: 1
- Uncovered spaces: 1
Features
- Patio & porch: Patio
- Exterior features: Patio, Rain Gutters, Garden, Stone Wall
Lot
- Size: 6,930 sqft
Details
- Parcel number: B:204 L:0013 S:0000,36477
- Zoning: S-7
Construction
Type & style
- Home type: SingleFamily
- Architectural style: Colonial
- Property subtype: Single Family Residence
Materials
- Frame
- Foundation: Concrete Perimeter
- Roof: Shingle,Rubber
Condition
- Year built: 1927
Utilities & green energy
- Electric: Circuit Breakers, 100 Amp Service
- Sewer: Public Sewer
- Water: Public
- Utilities for property: for Gas Range, for Gas Oven, for Gas Dryer, Washer Hookup
Community & neighborhood
Community
- Community features: Public Transportation, Shopping, Pool, Tennis Court(s), Park, Walk/Jog Trails, Medical Facility, Bike Path, Conservation Area, Highway Access, House of Worship, Private School, Public School, T-Station, University, Sidewalks
Location
- Region: Brookline
Other
Other facts
- Road surface type: Paved
Price history
| Date | Event | Price |
|---|---|---|
| 7/2/2025 | Sold | $2,125,000+19.7%$815/sqft |
Source: MLS PIN #73380050 Report a problem | ||
| 6/4/2025 | Contingent | $1,775,000$681/sqft |
Source: MLS PIN #73380050 Report a problem | ||
| 5/27/2025 | Listed for sale | $1,775,000+294.4%$681/sqft |
Source: MLS PIN #73380050 Report a problem | ||
| 7/8/1998 | Sold | $450,000$173/sqft |
Source: Public Record Report a problem | ||
Public tax history
| Year | Property taxes | Tax assessment |
|---|---|---|
| 2025 | $22,663 +5.6% | $2,296,200 +4.5% |
| 2024 | $21,468 +13.9% | $2,197,300 +16.2% |
| 2023 | $18,845 +2.7% | $1,890,200 +5% |
Find assessor info on the county website
Neighborhood: Aspinwall Hill
Nearby schools
GreatSchools rating
- 9/10John D Runkle SchoolGrades: PK-8Distance: 0.6 mi
- 9/10Brookline High SchoolGrades: 9-12Distance: 0.1 mi
Schools provided by the listing agent
- Elementary: Runkle
- Middle: Runkle
- High: Brookline
Source: MLS PIN. This data may not be complete. We recommend contacting the local school district to confirm school assignments for this home.
Get a cash offer in 3 minutes
Find out how much your home could sell for in as little as 3 minutes with a no-obligation cash offer.
Estimated market value$2,145,400
Get a cash offer in 3 minutes
Find out how much your home could sell for in as little as 3 minutes with a no-obligation cash offer.
Estimated market value
$2,145,400



