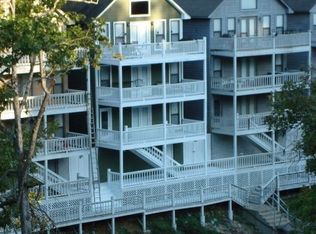Sold for $325,000 on 08/28/25
$325,000
72 Boardwalk Loop, Savannah, TN 38372
3beds
2,442sqft
Single Family Residence
Built in 1998
1,065.6 Square Feet Lot
$325,100 Zestimate®
$133/sqft
$3,208 Estimated rent
Home value
$325,100
Estimated sales range
Not available
$3,208/mo
Zestimate® history
Loading...
Owner options
Explore your selling options
What's special
Waterfront getaway with covered boat slip & pontoon lift! This beautiful 3-bedroom, 3.5-bath home features an open floor plan, perfect for entertaining. Two primary suites offer private entrances to decks overlooking Pickwick Lake on every level. Enjoy breathtaking views and seamless access to boating life-be at your boat slip in seconds! A large storage room on the bottom level provides extra space for all your lake gear. This home is furnished, making it move-in ready for your lakefront retreat. With no yard maintenance, you can focus on relaxation and adventure. Don't miss this rare opportunity for lakefront living!
Zillow last checked: 8 hours ago
Listing updated: September 05, 2025 at 08:36am
Listed by:
Adam Wright,
Duane Wright Realty
Bought with:
Adam Wright
Duane Wright Realty
Source: MAAR,MLS#: 10189503
Facts & features
Interior
Bedrooms & bathrooms
- Bedrooms: 3
- Bathrooms: 4
- Full bathrooms: 3
- 1/2 bathrooms: 1
Primary bedroom
- Features: Walk-In Closet(s), Sitting Area, Carpet
- Area: 221
- Dimensions: 17 x 13
Bedroom 2
- Features: Walk-In Closet(s), Private Full Bath, Carpet
- Area: 204
- Dimensions: 17 x 12
Bedroom 3
- Features: Private Full Bath, Carpet
- Area: 112
- Dimensions: 8 x 14
Primary bathroom
- Features: Tile Floor, Full Bath
Dining room
- Width: 0
Kitchen
- Features: Breakfast Bar, Pantry
- Area: 135
- Dimensions: 15 x 9
Living room
- Features: LR/DR Combination
- Width: 0
Den
- Area: 420
- Dimensions: 21 x 20
Heating
- Central
Cooling
- Central Air, Ceiling Fan(s)
Appliances
- Included: Electric Water Heater, Range/Oven, Disposal, Dishwasher, Microwave, Refrigerator, Washer, Dryer
- Laundry: Laundry Closet
Features
- Two Primaries, High Ceilings, Walk-In Closet(s), Storage
- Flooring: Part Hardwood, Part Carpet, Tile
- Has fireplace: No
Interior area
- Total interior livable area: 2,442 sqft
Property
Parking
- Parking features: Driveway/Pad, Storage, Unassigned
- Has uncovered spaces: Yes
Features
- Stories: 3
- Patio & porch: Deck
- Exterior features: Boat Slip
- Pool features: None
- Has view: Yes
- View description: Water
- Has water view: Yes
- Water view: Water
- Waterfront features: Waterfront, Water Access, Cove
Lot
- Size: 1,065 sqft
- Dimensions: 24 x 44.4
Details
- Parcel number: 137O C 007.00
Construction
Type & style
- Home type: SingleFamily
- Architectural style: Traditional
- Property subtype: Single Family Residence
Materials
- Wood/Composition
- Roof: Composition Shingles
Condition
- New construction: No
- Year built: 1998
Utilities & green energy
- Sewer: Public Sewer
- Water: Public
Community & neighborhood
Community
- Community features: Lake
Location
- Region: Savannah
- Subdivision: The Boardwalk
HOA & financial
HOA
- Has HOA: Yes
- HOA fee: $300 annually
Price history
| Date | Event | Price |
|---|---|---|
| 8/28/2025 | Sold | $325,000-3%$133/sqft |
Source: | ||
| 8/14/2025 | Pending sale | $335,000$137/sqft |
Source: | ||
| 8/4/2025 | Price change | $335,000-5.6%$137/sqft |
Source: | ||
| 7/24/2025 | Price change | $355,000-5.3%$145/sqft |
Source: | ||
| 6/18/2025 | Price change | $375,000-6%$154/sqft |
Source: | ||
Public tax history
| Year | Property taxes | Tax assessment |
|---|---|---|
| 2024 | $1,707 | $97,525 |
| 2023 | $1,707 +27.8% | $97,525 +50.4% |
| 2022 | $1,336 | $64,850 |
Find assessor info on the county website
Neighborhood: 38372
Nearby schools
GreatSchools rating
- 6/10East Hardin Elementary SchoolGrades: PK-5Distance: 8 mi
- 5/10Hardin County Middle SchoolGrades: 6-8Distance: 8.7 mi
- 5/10Hardin County High SchoolGrades: 9-12Distance: 9.4 mi

Get pre-qualified for a loan
At Zillow Home Loans, we can pre-qualify you in as little as 5 minutes with no impact to your credit score.An equal housing lender. NMLS #10287.
