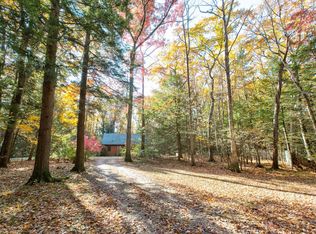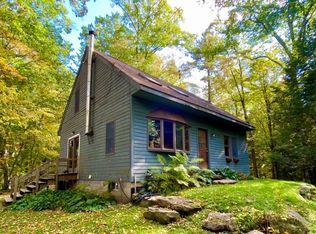Sold for $995,000
$995,000
72 Boice Rd, Egremont, MA 01230
3beds
2,208sqft
Single Family Residence
Built in 1987
6.3 Acres Lot
$1,006,200 Zestimate®
$451/sqft
$3,778 Estimated rent
Home value
$1,006,200
$875,000 - $1.15M
$3,778/mo
Zestimate® history
Loading...
Owner options
Explore your selling options
What's special
Contemporary Egremont Stunner on 6+ Acres with Artist's Studio!
A sleek, design-forward renovation meets total privacy in this contemporary home on 6.3 wooded acres in low-tax Egremont. Set well back from the road amid a green, sun-filled lawn, the property offers sufficient frontage and acreage for multiple lots—providing flexibility to enjoy as-is or explore future build potential.
Meticulously renovated over the past four years, the home blends warmth and modern design. The chef's kitchen stuns with custom American Black Walnut cabinetry, quartz countertops, induction cooktop, high-end appliances, and an oversized island with integrated storage. Glass sliding doors open to a spacious back deck—perfect for outdoor dining, grilling, or entertaining. The kitchen flows into a vaulted living room with a stone fireplace, large wood stove, and built-in liquor cabinetideal for evening cocktails or weekend gatherings. Just beyond, a step-down sunroom opens directly to the rear yard and offers a relaxed, all-season retreat.
The first floor primary suite is both generous and thoughtfully designed. A spa-inspired en suite bath features solid quartz shower panels, a ceiling-mounted rainshower, heated towel rail, a Japanese toilet, and mirrored cabinets with integrated power, dimmable lighting, and built-in steam control. A full-sized washer and dryer are discreetly tucked into the suite for added convenience. Custom closets provide ample storage.
Two additional first floor bedroomseach with custom closetsshare a beautifully renovated second bath.
Upstairs, a large rec room offers flexible living or sleeping space, while an adjoining loft area makes an ideal open office.
A fully heated and insulated detached two-bay garage, built in 2023, includes a finished studio spaceperfect for art, music, or year-round projects.
Additional features include a programmed robotic mower for effortless lawn maintenance, upgraded spray foam insulation, fiber internet, and two large storage shedsone for wood, one for equipment.
All just minutes to downtown Great Barrington, Catamount Ski Resort, Guido's and Big Y supermarkets, and countless dining and recreational attractions.
Modern, tranquil, and completely turnkey.
Zillow last checked: 8 hours ago
Listing updated: July 16, 2025 at 03:16pm
Listed by:
Jared Kelly 413-854-1504,
WILLIAM PITT SOTHEBY'S - GT BARRINGTON,
Elle Villetto 413-717-7534,
WILLIAM PITT SOTHEBY'S - LENOX
Bought with:
Elle Villetto, 009529553
WILLIAM PITT SOTHEBY'S - LENOX
Jared Kelly, 9539017
WILLIAM PITT SOTHEBY'S - GT BARRINGTON
Source: BCMLS,MLS#: 246494
Facts & features
Interior
Bedrooms & bathrooms
- Bedrooms: 3
- Bathrooms: 2
- Full bathrooms: 2
Primary bedroom
- Level: First
Bedroom 2
- Level: First
Bedroom 3
- Level: First
Primary bathroom
- Level: First
Full bathroom
- Level: First
Dining room
- Level: First
Family room
- Level: Second
Kitchen
- Level: First
Living room
- Level: First
Loft
- Level: Second
Mud room
- Level: First
Heating
- Propane, Boiler, Hot Water, Fireplace(s)
Appliances
- Included: Built-In Electric Oven, Cooktop, Dishwasher, Dryer, Range Hood, Refrigerator, Washer
Features
- Stone Countertop, Vaulted Ceiling(s)
- Flooring: Carpet, Wood
- Basement: Radon Remed Sys,Interior Entry,Full,Concrete
- Has fireplace: Yes
Interior area
- Total structure area: 2,208
- Total interior livable area: 2,208 sqft
Property
Parking
- Parking features: Garaged & Off-Street
- Has garage: Yes
- Details: Garaged & Off-Street
Features
- Exterior features: Deciduous Shade Trees, Landscaped
- Has view: Yes
- View description: Scenic
- Waterfront features: Seasonal Brook
Lot
- Size: 6.30 Acres
Details
- Additional structures: Outbuilding
- Parcel number: 010.0
- Zoning description: Residential
Construction
Type & style
- Home type: SingleFamily
- Architectural style: Contemporary
- Property subtype: Single Family Residence
Materials
- Roof: Asphalt Shingles
Condition
- Year built: 1987
Utilities & green energy
- Electric: 200 Amp
- Sewer: Private Sewer
- Water: Well
- Utilities for property: Fiber Optic Availabl
Community & neighborhood
Location
- Region: Egremont
Price history
| Date | Event | Price |
|---|---|---|
| 7/15/2025 | Sold | $995,000+2.1%$451/sqft |
Source: | ||
| 7/1/2025 | Pending sale | $975,000$442/sqft |
Source: | ||
| 5/28/2025 | Listed for sale | $975,000+103.5%$442/sqft |
Source: | ||
| 2/22/2021 | Sold | $479,000$217/sqft |
Source: | ||
Public tax history
Tax history is unavailable.
Neighborhood: 01230
Nearby schools
GreatSchools rating
- 5/10Undermountain Elementary SchoolGrades: PK-5Distance: 7.4 mi
- 6/10Mount Everett Regional SchoolGrades: 6-12Distance: 7.4 mi
- NANew Marlborough Central SchoolGrades: PK-3Distance: 7.4 mi
Schools provided by the listing agent
- Elementary: SBRSD
- Middle: Mount Everett
- High: Mount Everett
Source: BCMLS. This data may not be complete. We recommend contacting the local school district to confirm school assignments for this home.
Get pre-qualified for a loan
At Zillow Home Loans, we can pre-qualify you in as little as 5 minutes with no impact to your credit score.An equal housing lender. NMLS #10287.
Sell for more on Zillow
Get a Zillow Showcase℠ listing at no additional cost and you could sell for .
$1,006,200
2% more+$20,124
With Zillow Showcase(estimated)$1,026,324

