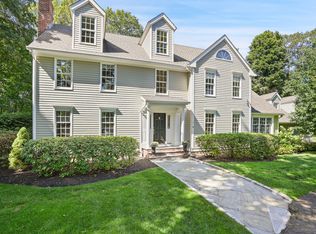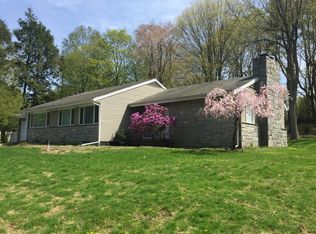Sold for $1,510,000
$1,510,000
72 Branchville Road, Ridgefield, CT 06877
5beds
4,261sqft
Single Family Residence
Built in 1986
1.08 Acres Lot
$1,574,100 Zestimate®
$354/sqft
$8,581 Estimated rent
Home value
$1,574,100
$1.40M - $1.76M
$8,581/mo
Zestimate® history
Loading...
Owner options
Explore your selling options
What's special
Walk to town from this impeccably built (by Richard Ramey) 5BR/4.5BA colonial home with inground heated saltwater pool! Featuring exquisite trim work, luxuriously appointed details throughout and a gorgeous landscaped property! With a fabulous layout for entertainment as well as relaxation, this home features formal living and dining rooms, a private study, spacious eat-in custom kitchen, sunken family room with wood burning fireplace (a second fireplace is in living room), and a lovely sunroom that offers access to the oversized stone patio. A great room above the garage is ideal for family movie nights, an extra office, or a home gym. Four bedrooms (two are ensuite) are located on the upper level. Beautiful primary suite with trey ceiling, features a walk in closet and luxurious bath. The remaining three bedrooms also have large closets. Step outside to your own backyard oasis which offers privacy to enjoy the gorgeous saltwater Gunite pool, hot tub, and dining on the large patio among the beautifully landscaped gardens. Full house generator included! Over $300k in improvements in past ten years! While this home is only minutes to Ridgefield's iconic Main Street, schools, parks and more, it feels a world away! Truly a special home with so much to enjoy!
Zillow last checked: 8 hours ago
Listing updated: November 27, 2024 at 04:17pm
Listed by:
John Frey 203-240-0624,
Coldwell Banker Realty 203-438-9000
Bought with:
Katie Ryan Kosh, RES.0810786
Compass Connecticut, LLC
Source: Smart MLS,MLS#: 24051662
Facts & features
Interior
Bedrooms & bathrooms
- Bedrooms: 5
- Bathrooms: 5
- Full bathrooms: 4
- 1/2 bathrooms: 1
Primary bedroom
- Features: Skylight, Hardwood Floor
- Level: Upper
Bedroom
- Features: Full Bath, Hardwood Floor
- Level: Upper
Bedroom
- Features: Hardwood Floor
- Level: Upper
Bedroom
- Features: Hardwood Floor
- Level: Upper
Bedroom
- Features: Hardwood Floor
- Level: Upper
Dining room
- Features: Hardwood Floor
- Level: Main
Family room
- Features: Skylight, Cathedral Ceiling(s), Ceiling Fan(s), Fireplace, Sliders, Hardwood Floor
- Level: Main
Great room
- Features: Ceiling Fan(s), Full Bath, Wall/Wall Carpet
- Level: Upper
Kitchen
- Features: Kitchen Island, Hardwood Floor
- Level: Main
Living room
- Features: Fireplace, Hardwood Floor
- Level: Main
Study
- Features: Built-in Features, Hardwood Floor
- Level: Main
Sun room
- Features: Skylight, Ceiling Fan(s), Sliders, Hardwood Floor
- Level: Main
Heating
- Forced Air, Oil
Cooling
- Central Air
Appliances
- Included: Gas Cooktop, Oven, Microwave, Refrigerator, Dishwasher, Trash Compactor, Water Heater
- Laundry: Main Level
Features
- Central Vacuum
- Basement: Full,Unfinished
- Attic: Pull Down Stairs
- Number of fireplaces: 2
Interior area
- Total structure area: 4,261
- Total interior livable area: 4,261 sqft
- Finished area above ground: 4,261
Property
Parking
- Total spaces: 2
- Parking features: Attached
- Attached garage spaces: 2
Features
- Patio & porch: Patio
- Has private pool: Yes
- Pool features: Gunite, Salt Water, In Ground
Lot
- Size: 1.08 Acres
- Features: Wooded, Level, Sloped
Details
- Parcel number: 280926
- Zoning: RA
- Other equipment: Generator
Construction
Type & style
- Home type: SingleFamily
- Architectural style: Colonial
- Property subtype: Single Family Residence
Materials
- Wood Siding
- Foundation: Concrete Perimeter
- Roof: Asphalt
Condition
- New construction: No
- Year built: 1986
Utilities & green energy
- Sewer: Septic Tank
- Water: Public
Community & neighborhood
Community
- Community features: Golf, Library, Park, Shopping/Mall, Tennis Court(s)
Location
- Region: Ridgefield
- Subdivision: Branchville
Price history
| Date | Event | Price |
|---|---|---|
| 11/27/2024 | Sold | $1,510,000-5.4%$354/sqft |
Source: | ||
| 8/23/2024 | Listing removed | $1,596,000$375/sqft |
Source: | ||
| 7/9/2024 | Price change | $1,596,000-3.2%$375/sqft |
Source: | ||
| 6/7/2024 | Listed for sale | $1,649,000-2.7%$387/sqft |
Source: | ||
| 12/30/2023 | Listing removed | -- |
Source: | ||
Public tax history
| Year | Property taxes | Tax assessment |
|---|---|---|
| 2025 | $25,759 +3.9% | $940,450 |
| 2024 | $24,781 +2.1% | $940,450 |
| 2023 | $24,273 +3.5% | $940,450 +14% |
Find assessor info on the county website
Neighborhood: 06877
Nearby schools
GreatSchools rating
- 8/10Branchville Elementary SchoolGrades: K-5Distance: 2.3 mi
- 9/10East Ridge Middle SchoolGrades: 6-8Distance: 0.2 mi
- 10/10Ridgefield High SchoolGrades: 9-12Distance: 4.3 mi
Schools provided by the listing agent
- Elementary: Branchville
- Middle: East Ridge
Source: Smart MLS. This data may not be complete. We recommend contacting the local school district to confirm school assignments for this home.
Get pre-qualified for a loan
At Zillow Home Loans, we can pre-qualify you in as little as 5 minutes with no impact to your credit score.An equal housing lender. NMLS #10287.
Sell with ease on Zillow
Get a Zillow Showcase℠ listing at no additional cost and you could sell for —faster.
$1,574,100
2% more+$31,482
With Zillow Showcase(estimated)$1,605,582

