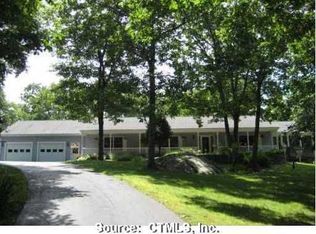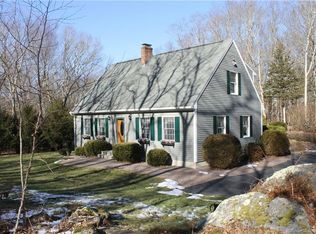Sold for $500,000
$500,000
72 Brickyard Road, Preston, CT 06365
3beds
1,830sqft
Single Family Residence
Built in 1989
6.03 Acres Lot
$517,500 Zestimate®
$273/sqft
$2,704 Estimated rent
Home value
$517,500
$461,000 - $585,000
$2,704/mo
Zestimate® history
Loading...
Owner options
Explore your selling options
What's special
Welcome home to 72 Brickyard Road! If you have been searching for privacy, tranquility, and love being close to nature and all it has to offer, bring your imagination and look no further! A private paved driveway winds its way from Brickyard Road to this 1989 ranch perfectly nestled on 6 acres in the beautiful town of Preston. Enjoy proximity and convenience being located just minutes away from downtown Norwich shopping & entertainment, Route 2 & I-395, casinos, and so much more. This is desirable ranch style living with bright, open kitchen with center island, living room with floor to ceiling fireplace and hardwood, finished walkout basement with wood stove for the perfect rec room and workshop, and the property has 2 sheds for all your storage needs. Act now before it's too late!
Zillow last checked: 8 hours ago
Listing updated: July 16, 2025 at 04:42pm
Listed by:
Justin Wagner 860-416-5545,
Berkshire Hathaway NE Prop. 860-633-3674
Bought with:
Melissa DiPiazza, RES.0816056
RE/MAX One
Source: Smart MLS,MLS#: 24088587
Facts & features
Interior
Bedrooms & bathrooms
- Bedrooms: 3
- Bathrooms: 2
- Full bathrooms: 2
Primary bedroom
- Features: Wall/Wall Carpet
- Level: Main
Bedroom
- Features: Wall/Wall Carpet
- Level: Main
Bedroom
- Features: Hardwood Floor
- Level: Main
Dining room
- Features: Hardwood Floor
- Level: Main
Kitchen
- Features: Kitchen Island, Vinyl Floor
- Level: Main
Living room
- Features: Fireplace, Hardwood Floor
- Level: Main
Rec play room
- Features: Wood Stove, Steam/Sauna
- Level: Lower
Heating
- Hot Water, Wood/Coal Stove, Oil, Wood
Cooling
- None
Appliances
- Included: Oven/Range, Dishwasher, Electric Water Heater
- Laundry: Main Level
Features
- Basement: Full,Finished
- Attic: Access Via Hatch
- Number of fireplaces: 1
Interior area
- Total structure area: 1,830
- Total interior livable area: 1,830 sqft
- Finished area above ground: 1,830
Property
Parking
- Total spaces: 2
- Parking features: Attached
- Attached garage spaces: 2
Lot
- Size: 6.03 Acres
- Features: Wooded
Details
- Parcel number: 1559372
- Zoning: R-60
Construction
Type & style
- Home type: SingleFamily
- Architectural style: Ranch
- Property subtype: Single Family Residence
Materials
- Clapboard
- Foundation: Concrete Perimeter
- Roof: Shingle
Condition
- New construction: No
- Year built: 1989
Utilities & green energy
- Sewer: Septic Tank
- Water: Well
Community & neighborhood
Location
- Region: Preston
- Subdivision: Long Society
Price history
| Date | Event | Price |
|---|---|---|
| 7/16/2025 | Sold | $500,000-7.4%$273/sqft |
Source: | ||
| 6/18/2025 | Pending sale | $539,900$295/sqft |
Source: | ||
| 6/13/2025 | Listed for sale | $539,900+172.7%$295/sqft |
Source: | ||
| 3/29/1999 | Sold | $198,000$108/sqft |
Source: | ||
Public tax history
| Year | Property taxes | Tax assessment |
|---|---|---|
| 2025 | $7,031 +7.4% | $280,000 |
| 2024 | $6,544 +1.8% | $280,000 |
| 2023 | $6,426 +16.8% | $280,000 +41.8% |
Find assessor info on the county website
Neighborhood: 06365
Nearby schools
GreatSchools rating
- 5/10Preston Veterans' Memorial SchoolGrades: PK-5Distance: 2.8 mi
- 5/10Preston Plains SchoolGrades: 6-8Distance: 3.6 mi
Get pre-qualified for a loan
At Zillow Home Loans, we can pre-qualify you in as little as 5 minutes with no impact to your credit score.An equal housing lender. NMLS #10287.
Sell for more on Zillow
Get a Zillow Showcase℠ listing at no additional cost and you could sell for .
$517,500
2% more+$10,350
With Zillow Showcase(estimated)$527,850

