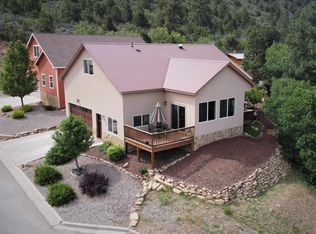Sold cren member
$920,000
72 Cedar Ridge Way, Durango, CO 81301
3beds
1,770sqft
Stick Built
Built in 2013
1,742.4 Square Feet Lot
$963,000 Zestimate®
$520/sqft
$2,904 Estimated rent
Home value
$963,000
$857,000 - $1.08M
$2,904/mo
Zestimate® history
Loading...
Owner options
Explore your selling options
What's special
This immaculately maintained home offers the perfect blend of convenience and functionality, with downtown Durango less than a 5 minute drive away and multiple trail systems easily accessible. Situated at the top of a cul-de-sac, the property offers picturesque views, especially from the low maintenance and xeriscaped backyard where you can enjoy stunning views of the La Plata mountains. The design of this home provides the ease and comfort of main level living, with an open floorplan that is filled with natural light. The kitchen includes alder cabinets, granite countertops, an island for plenty of workspace, and a large pantry. The primary suite is spacious and hosts an en suite bathroom with a separate soaking tub and dual vanity with granite countertops. Upstairs, two generously sized bedrooms - each with mountain views - share a full hall bathroom and are accompanied by a laundry room and large storage closet in the hallway. The attached two-car garage provides additional storage space. Cedar Ridge includes front yard landscaping and irrigation, snow removal, and access to a park and playground, offering a great lock-and-leave option or low-maintenance primary residence. Move-in ready and in pristine condition, this home is ready to welcome its next owner.
Zillow last checked: 8 hours ago
Listing updated: April 07, 2025 at 11:53am
Listed by:
Deven Meininger 970-903-8316,
The Wells Group of Durango, LLC
Bought with:
Karleen Richardson
Keller Williams Realty Southwest Associates, LLC
Source: CREN,MLS#: 820712
Facts & features
Interior
Bedrooms & bathrooms
- Bedrooms: 3
- Bathrooms: 3
- Full bathrooms: 2
- 1/2 bathrooms: 1
Primary bedroom
- Level: Main
Dining room
- Features: Kitchen/Dining, Living Room Dining
Cooling
- Central Air, Ceiling Fan(s)
Appliances
- Included: Range, Refrigerator, Dishwasher, Washer, Dryer, Disposal, Microwave
Features
- Ceiling Fan(s), Granite Counters, Pantry, Walk-In Closet(s)
- Flooring: Carpet-Partial, Laminate, Tile
- Windows: Vinyl
- Basement: Crawl Space
Interior area
- Total structure area: 1,770
- Total interior livable area: 1,770 sqft
Property
Parking
- Total spaces: 2
- Parking features: Attached Garage
- Attached garage spaces: 2
Features
- Levels: Two
- Stories: 2
- Exterior features: Landscaping
- Has view: Yes
- View description: Mountain(s)
Lot
- Size: 1,742 sqft
Details
- Parcel number: 566528201013
- Zoning description: Residential Single Family
Construction
Type & style
- Home type: SingleFamily
- Property subtype: Stick Built
Materials
- Masonite
- Roof: Composition
Condition
- New construction: No
- Year built: 2013
Utilities & green energy
- Sewer: Public Sewer
- Water: City Water
- Utilities for property: Cable Connected, Electricity Connected, Internet, Natural Gas Connected
Community & neighborhood
Location
- Region: Durango
- Subdivision: Cedar Ridge Estates
HOA & financial
HOA
- Has HOA: Yes
- Association name: Cedar Ridge
Price history
| Date | Event | Price |
|---|---|---|
| 4/7/2025 | Sold | $920,000-2%$520/sqft |
Source: | ||
| 2/7/2025 | Contingent | $939,000$531/sqft |
Source: | ||
| 1/24/2025 | Listed for sale | $939,000+78.9%$531/sqft |
Source: | ||
| 9/5/2019 | Sold | $525,000-1.9%$297/sqft |
Source: Public Record Report a problem | ||
| 4/30/2019 | Pending sale | $535,000$302/sqft |
Source: Legacy Properties West Sotheby's International Realty #755631 Report a problem | ||
Public tax history
| Year | Property taxes | Tax assessment |
|---|---|---|
| 2025 | $1,839 +17.5% | $56,930 +33.6% |
| 2024 | $1,564 +7% | $42,610 -3.6% |
| 2023 | $1,462 -0.4% | $44,200 +22.9% |
Find assessor info on the county website
Neighborhood: 81301
Nearby schools
GreatSchools rating
- 7/10Park Elementary SchoolGrades: PK-5Distance: 1 mi
- 6/10Escalante Middle SchoolGrades: 6-8Distance: 3.5 mi
- 9/10Durango High SchoolGrades: 9-12Distance: 1.2 mi
Schools provided by the listing agent
- Elementary: Park K-5
- Middle: Miller 6-8
- High: Durango 9-12
Source: CREN. This data may not be complete. We recommend contacting the local school district to confirm school assignments for this home.
Get pre-qualified for a loan
At Zillow Home Loans, we can pre-qualify you in as little as 5 minutes with no impact to your credit score.An equal housing lender. NMLS #10287.
