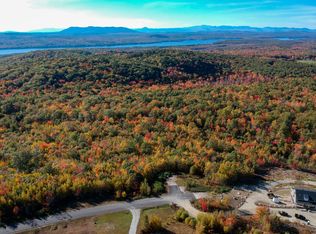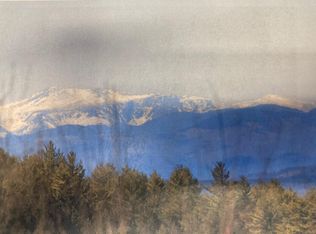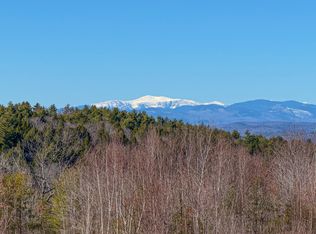Closed
$630,000
72 Chaplin Hill Lane, Naples, ME 04055
4beds
3,157sqft
Single Family Residence
Built in 2012
3.25 Acres Lot
$653,600 Zestimate®
$200/sqft
$4,007 Estimated rent
Home value
$653,600
$601,000 - $712,000
$4,007/mo
Zestimate® history
Loading...
Owner options
Explore your selling options
What's special
Enjoy the superior craftsmanship of this private, contemporary home in a peaceful neighborhood, just minutes away from the Naples Causeway. Nestled among maple and birch trees, this pristine home has mature landscaping, gardens, blueberry bushes, apple trees, a beautiful yard and a fenced in chicken coop. Inside, find a well-built, detailed home with four bedrooms, two and a half baths and an in-law apartment. The large two bay garage has ample space for your vehicles or use as work-shop, equipped with 200 AMPs. Plus, there is lots more storage space with an additional outbuilding. Enjoy this well-built home on just under three and a half acres in the middle of one of Maine's best locations!
Zillow last checked: 8 hours ago
Listing updated: February 10, 2025 at 03:43am
Listed by:
Fontaine Family-The Real Estate Leader
Bought with:
Chalmers Realty
Source: Maine Listings,MLS#: 1606895
Facts & features
Interior
Bedrooms & bathrooms
- Bedrooms: 4
- Bathrooms: 3
- Full bathrooms: 2
- 1/2 bathrooms: 1
Bedroom 1
- Level: Second
- Area: 104.76 Square Feet
- Dimensions: 9.11 x 11.5
Bedroom 1
- Level: Second
- Area: 144.3 Square Feet
- Dimensions: 13 x 11.1
Bedroom 2
- Level: Second
- Area: 266.24 Square Feet
- Dimensions: 12.8 x 20.8
Dining room
- Features: Built-in Features
- Level: First
- Area: 199.8 Square Feet
- Dimensions: 18 x 11.1
Kitchen
- Level: First
- Area: 173.16 Square Feet
- Dimensions: 15.6 x 11.1
Kitchen
- Level: Second
- Area: 138.24 Square Feet
- Dimensions: 10.8 x 12.8
Laundry
- Level: Second
- Area: 68.93 Square Feet
- Dimensions: 11.3 x 6.1
Living room
- Level: First
- Area: 264.16 Square Feet
- Dimensions: 20.8 x 12.7
Living room
- Level: Second
- Area: 339.3 Square Feet
- Dimensions: 26.1 x 13
Mud room
- Level: First
- Area: 43.61 Square Feet
- Dimensions: 9.69 x 4.5
Office
- Level: Second
- Area: 134.42 Square Feet
- Dimensions: 12.11 x 11.1
Heating
- Baseboard, Stove
Cooling
- None
Features
- Flooring: Tile, Wood
- Basement: Bulkhead,Full
- Has fireplace: No
Interior area
- Total structure area: 3,157
- Total interior livable area: 3,157 sqft
- Finished area above ground: 3,157
- Finished area below ground: 0
Property
Parking
- Total spaces: 2
- Parking features: Gravel, 5 - 10 Spaces
- Garage spaces: 2
Lot
- Size: 3.25 Acres
- Features: Near Shopping, Near Town, Neighborhood, Rural, Rolling Slope, Landscaped
Details
- Parcel number: NAPLMR11L0066S0011
- Zoning: Residential
Construction
Type & style
- Home type: SingleFamily
- Architectural style: Cape Cod,Other
- Property subtype: Single Family Residence
Materials
- Wood Frame, Clapboard, Shingle Siding
- Roof: Shingle
Condition
- Year built: 2012
Utilities & green energy
- Electric: Circuit Breakers, Generator Hookup
- Sewer: Private Sewer
- Water: Private
Community & neighborhood
Location
- Region: Naples
- Subdivision: Chaplin Hill HOA
HOA & financial
HOA
- Has HOA: Yes
- HOA fee: $800 annually
Price history
| Date | Event | Price |
|---|---|---|
| 5/3/2025 | Listing removed | $3,100$1/sqft |
Source: Zillow Rentals | ||
| 4/8/2025 | Price change | $3,100-8.8%$1/sqft |
Source: Zillow Rentals | ||
| 2/27/2025 | Listed for rent | $3,400$1/sqft |
Source: Zillow Rentals | ||
| 2/7/2025 | Sold | $630,000+5.2%$200/sqft |
Source: | ||
| 1/6/2025 | Pending sale | $599,000$190/sqft |
Source: | ||
Public tax history
| Year | Property taxes | Tax assessment |
|---|---|---|
| 2024 | $4,838 +1.6% | $520,201 |
| 2023 | $4,760 +10.9% | $520,201 |
| 2022 | $4,292 -7.7% | $520,201 +49.3% |
Find assessor info on the county website
Neighborhood: 04055
Nearby schools
GreatSchools rating
- NASongo Locks SchoolGrades: PK-2Distance: 4.6 mi
- 3/10Lake Region Middle SchoolGrades: 6-8Distance: 2.7 mi
- 4/10Lake Region High SchoolGrades: 9-12Distance: 3 mi

Get pre-qualified for a loan
At Zillow Home Loans, we can pre-qualify you in as little as 5 minutes with no impact to your credit score.An equal housing lender. NMLS #10287.
Sell for more on Zillow
Get a free Zillow Showcase℠ listing and you could sell for .
$653,600
2% more+ $13,072
With Zillow Showcase(estimated)
$666,672


