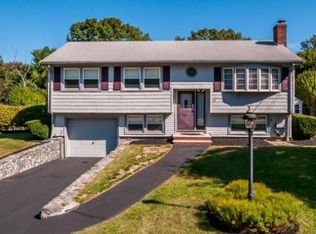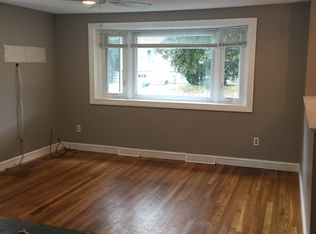Wonderful opportunity with this beautifully renovated & expanded Cape complete w/a legal in-law in desirable East Billerica in the Kennedy school district . There is nothing else like it on the market. Featuring 12 rooms 6 bdrms, 2,5 bath (the 1/2 bath is plumbed for a tub), 2 kitchens plus copious storage space for your extended family. The in-law offers complete autonomy w/2 separate entrances w/direct access to the driveway and deck/wonderful back yard. New flooring, carpet, windows and fresh paint make this in-law ready for immediate occupancy. The main house is a charming Cape with a bedroom, living room, dining rm, bath w/laundry and kitchen on the first floor (all renovated). The second level consists of 4 bdrms, a walk-in closet plus walk-in storage and a full bath while the basement offers a huge 31x22 family rm also with a huge storage area and utility rm plus walkout. Please see the attached special feature sheet for all the recent updates as it's too extensive to list..
This property is off market, which means it's not currently listed for sale or rent on Zillow. This may be different from what's available on other websites or public sources.

