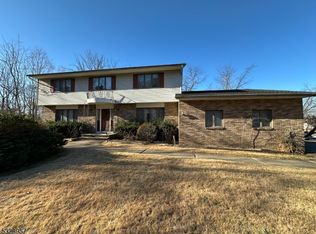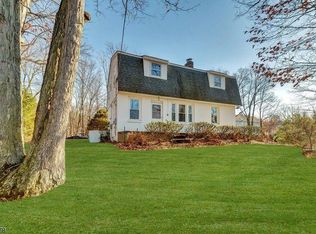This gorgeous newer colonial offers 5 BRs, 4 BAs, modern kitchen w/granite counter tops and SS appliances, FDR, FR w/ gas fireplace, lrg bonus room, laundry w/washer & dryer. Add. Features incl.: 2 story foyer, 9 ft ceilings (1st floor), radiant heating system, central vac, walk in closets, hardwood floors throughout, crown moldings. Lrg Master Suite w/vaulted ceiling, walk-in closet and bathrm w/double sinks & jetted tub. Lots of closets & storage space. Oversized attic w/possibility for expansion. Underground sprinkler system. Close to shopping, restaurants and NYC bus. Great schools. Owner willing to work with buyers' agent and pay 2.5% commission. Municipality: Wayne Township
This property is off market, which means it's not currently listed for sale or rent on Zillow. This may be different from what's available on other websites or public sources.


