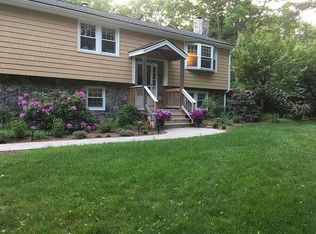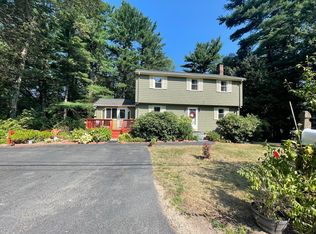Contemporary Style Expanded Ranch boasts a Remodeled White Granite Kitchen and bathroom! Welcoming home that is Full of Light and Windows on a level half acre lot, tucked back in a Peaceful neighborhood at the end of the Cul-de-Sac. Lovely Sun room allows you to gaze at the serene Back Yard Oasis appointed with an Enormous Blue Stone patio area with built-in seating, and Fire pit. Open floor plan with Hardwood and tile floors throughout the main level of the home. Enjoyable fully finished lower level with large windows, full bath, wood stove and walk out accessibility. Versatile layout that will allow one level living, while including in-law and/or Au Pair spaces. Meticulously maintained and lovingly cared for by the family for over three decades, details include all new interior and exterior doors, natural stone front walkway and steps, newly paved driveway, and all exterior siding replaced with high quality composite siding.
This property is off market, which means it's not currently listed for sale or rent on Zillow. This may be different from what's available on other websites or public sources.

