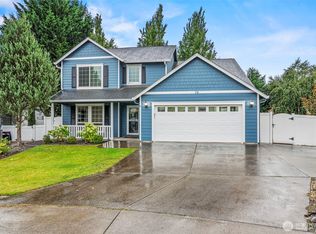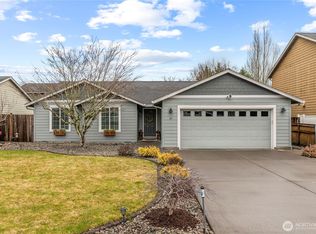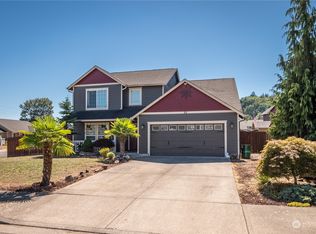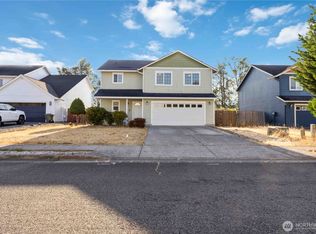Sold
Listed by:
Dean Pollock,
RE/MAX Premier Group
Bought with: RE/MAX Premier Group
$486,500
72 Crown Point Road, Longview, WA 98632
4beds
1,905sqft
Single Family Residence
Built in 2005
6,451.24 Square Feet Lot
$505,800 Zestimate®
$255/sqft
$2,638 Estimated rent
Home value
$505,800
$450,000 - $566,000
$2,638/mo
Zestimate® history
Loading...
Owner options
Explore your selling options
What's special
Welcome Home! This stunning 4-bed, 2.5-bath home has it all! Enjoy a bright living room with a bay window, a formal dining room, and a spacious kitchen with an island, granite tile counters, and an open-concept family room. The primary suite boasts a newer tile shower, double sinks, and a walk-in closet. Recent updates include a new roof, appliances, kitchen sink, garbage disposal, microwave, water softener, water heater, carpet, and fresh paint inside and out. Sitting on a corner cul-de-sac lot with a fully fenced backyard and ample parking, this home is ready for you! New solar panels to lower power costs and security system with cameras and connected smoke detectors and CO monitors too...Don't miss out—schedule a tour today!
Zillow last checked: 8 hours ago
Listing updated: May 05, 2025 at 04:03am
Listed by:
Dean Pollock,
RE/MAX Premier Group
Bought with:
Scott Foister, 127306
RE/MAX Premier Group
Source: NWMLS,MLS#: 2339835
Facts & features
Interior
Bedrooms & bathrooms
- Bedrooms: 4
- Bathrooms: 3
- Full bathrooms: 1
- 3/4 bathrooms: 1
- 1/2 bathrooms: 1
- Main level bathrooms: 1
Other
- Level: Main
Den office
- Level: Main
Dining room
- Level: Main
Entry hall
- Level: Main
Family room
- Level: Main
Kitchen with eating space
- Level: Main
Heating
- Forced Air, Heat Pump
Cooling
- Central Air, Heat Pump
Appliances
- Included: Dishwasher(s), Disposal, Dryer(s), Microwave(s), Refrigerator(s), Stove(s)/Range(s), Washer(s), Garbage Disposal
Features
- Bath Off Primary, Ceiling Fan(s), Dining Room, Walk-In Pantry
- Flooring: Vinyl Plank, Carpet
- Windows: Double Pane/Storm Window
- Basement: None
- Has fireplace: No
Interior area
- Total structure area: 1,905
- Total interior livable area: 1,905 sqft
Property
Parking
- Total spaces: 2
- Parking features: Driveway, Attached Garage
- Attached garage spaces: 2
Features
- Levels: Two
- Stories: 2
- Entry location: Main
- Patio & porch: Bath Off Primary, Ceiling Fan(s), Double Pane/Storm Window, Dining Room, Security System, Walk-In Pantry
- Has view: Yes
- View description: Territorial
Lot
- Size: 6,451 sqft
- Features: Corner Lot, Cul-De-Sac, Dead End Street, Drought Resistant Landscape, Paved, Sidewalk, Cable TV, Fenced-Partially, High Speed Internet
- Topography: Level
- Residential vegetation: Brush, Garden Space
Details
- Parcel number: 612180135
- Zoning description: Jurisdiction: City
- Special conditions: Standard
Construction
Type & style
- Home type: SingleFamily
- Property subtype: Single Family Residence
Materials
- Cement Planked, Wood Siding, Wood Products, Cement Plank
- Foundation: Poured Concrete
- Roof: Composition
Condition
- Year built: 2005
Utilities & green energy
- Electric: Company: Cowlitz PUD
- Sewer: Sewer Connected, Company: Beacon Hill Water and Sewer
- Water: Public, Company: Beacon Hill Water and Sewer
- Utilities for property: Comcast/Xfinity, Comcast/Xfinity
Community & neighborhood
Security
- Security features: Security System
Location
- Region: Longview
- Subdivision: Longview
Other
Other facts
- Listing terms: Cash Out,Conventional,FHA,VA Loan
- Cumulative days on market: 24 days
Price history
| Date | Event | Price |
|---|---|---|
| 4/4/2025 | Sold | $486,500+1.4%$255/sqft |
Source: | ||
| 3/10/2025 | Pending sale | $480,000$252/sqft |
Source: | ||
| 3/5/2025 | Listed for sale | $480,000+11.6%$252/sqft |
Source: | ||
| 5/15/2023 | Sold | $430,000+0%$226/sqft |
Source: | ||
| 4/22/2023 | Pending sale | $429,900$226/sqft |
Source: | ||
Public tax history
| Year | Property taxes | Tax assessment |
|---|---|---|
| 2024 | $4,467 +3.7% | $435,140 +1.7% |
| 2023 | $4,308 +10.2% | $427,910 0% |
| 2022 | $3,909 | $428,100 +21.5% |
Find assessor info on the county website
Neighborhood: 98632
Nearby schools
GreatSchools rating
- 6/10Lexington ElementaryGrades: K-5Distance: 1.7 mi
- 5/10Huntington Middle SchoolGrades: 6-8Distance: 0.9 mi
- 4/10Kelso High SchoolGrades: 9-12Distance: 1.9 mi
Get pre-qualified for a loan
At Zillow Home Loans, we can pre-qualify you in as little as 5 minutes with no impact to your credit score.An equal housing lender. NMLS #10287.
Sell for more on Zillow
Get a Zillow Showcase℠ listing at no additional cost and you could sell for .
$505,800
2% more+$10,116
With Zillow Showcase(estimated)$515,916



