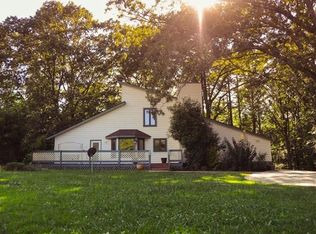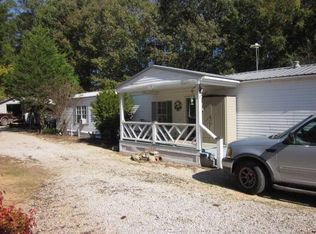Sold for $157,000
$157,000
72 Dry Branch Rd, Killen, AL 35645
3beds
1,075sqft
Single Family Residence
Built in 1983
1 Acres Lot
$158,000 Zestimate®
$146/sqft
$1,237 Estimated rent
Home value
$158,000
$134,000 - $186,000
$1,237/mo
Zestimate® history
Loading...
Owner options
Explore your selling options
What's special
Nestled on a peaceful acre adorned with mature trees, this charming 3-bedroom, 1-bath home is a perfect retreat from the hustle and bustle of everyday life. Step inside to discover an adorable interior freshly painted, offering a warm and inviting atmosphere. The bathroom has been thoughtfully updated ensuring modern comfort and style. New LVP flooring 2021, new exterior doors 2025. Outside, you'll find a convenient 2-car carport along with a detached garage, providing ample storage and parking space. Whether you're relaxing in the shade of the trees, tending a garden or enjoying the fresh updates inside, this property offers a perfect blend of tranquility and convenience. Located between Florence & Huntsville. The home is situated in a USDA-eligible area making it an excellent opportunity for buyers seeking affordable financing options. All info deemed to be accurate but should be verified by buyer.
Zillow last checked: 8 hours ago
Listing updated: October 01, 2025 at 07:41am
Listed by:
Stacey Ridgeway-Davis 256-710-1832,
Brickdriven Realty
Bought with:
Impact Real Estate Group, LLC
Source: Strategic MLS Alliance,MLS#: 524362
Facts & features
Interior
Bedrooms & bathrooms
- Bedrooms: 3
- Bathrooms: 1
- Full bathrooms: 1
- Main level bedrooms: 3
Basement
- Area: 0
Heating
- Central, Electric
Cooling
- Ceiling Fan(s), Central Air, Electric
Appliances
- Included: Dishwasher, Electric Range, Electric Water Heater
- Laundry: Laundry Room
Features
- Granite Counters, Eat-in Kitchen
- Windows: Double Pane Windows
- Has basement: No
- Attic: Access Only
- Has fireplace: No
Interior area
- Total structure area: 1,075
- Total interior livable area: 1,075 sqft
- Finished area above ground: 1,075
- Finished area below ground: 0
Property
Parking
- Total spaces: 3
- Parking features: Attached Carport, Detached
- Garage spaces: 1
- Carport spaces: 2
- Covered spaces: 3
Features
- Levels: One
- Stories: 1
- Frontage length: 239.5'
Lot
- Size: 1 Acres
- Dimensions: 239.5' x 240'
- Features: Many Trees
Details
- Parcel number: 1809310000007018
Construction
Type & style
- Home type: SingleFamily
- Architectural style: Ranch
- Property subtype: Single Family Residence
Materials
- Brick
- Foundation: Slab
Condition
- Year built: 1983
Utilities & green energy
- Sewer: Septic Tank
- Water: Public
- Utilities for property: Electricity Connected, Water Connected
Community & neighborhood
Location
- Region: Killen
- Subdivision: Metes And Bounds
Other
Other facts
- Price range: $157K - $157K
Price history
| Date | Event | Price |
|---|---|---|
| 9/30/2025 | Sold | $157,000$146/sqft |
Source: Strategic MLS Alliance #524362 Report a problem | ||
| 9/2/2025 | Pending sale | $157,000$146/sqft |
Source: Strategic MLS Alliance #524362 Report a problem | ||
| 8/24/2025 | Listed for sale | $157,000+49.5%$146/sqft |
Source: Strategic MLS Alliance #524362 Report a problem | ||
| 3/10/2020 | Sold | $105,000$98/sqft |
Source: Strategic MLS Alliance #111348 Report a problem | ||
| 1/27/2020 | Listed for sale | $105,000+29.6%$98/sqft |
Source: SINGING RIVER REALTY #429289 Report a problem | ||
Public tax history
| Year | Property taxes | Tax assessment |
|---|---|---|
| 2024 | $513 +9.1% | $16,300 +8.1% |
| 2023 | $470 +13.2% | $15,080 +24.8% |
| 2022 | $415 +23.8% | $12,080 +23.3% |
Find assessor info on the county website
Neighborhood: 35645
Nearby schools
GreatSchools rating
- 9/10Brooks Elementary SchoolGrades: PK-6Distance: 6.2 mi
- 6/10Brooks High SchoolGrades: 7-12Distance: 4.2 mi
- 6/10Underwood Elementary SchoolGrades: PK-6Distance: 15.5 mi
Schools provided by the listing agent
- Elementary: Brooks
- Middle: Brooks
- High: Brooks
Source: Strategic MLS Alliance. This data may not be complete. We recommend contacting the local school district to confirm school assignments for this home.
Get pre-qualified for a loan
At Zillow Home Loans, we can pre-qualify you in as little as 5 minutes with no impact to your credit score.An equal housing lender. NMLS #10287.

