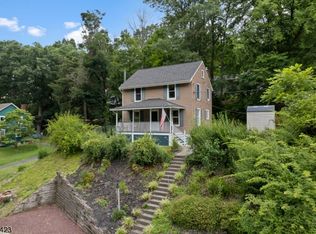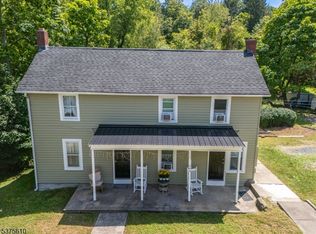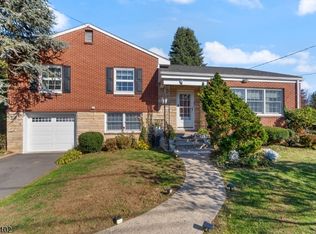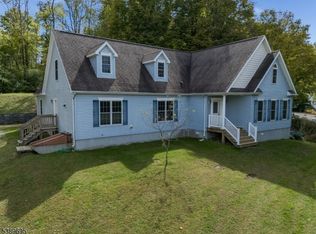This unique home offers nearly 2500 square feet of living space featuring 4 bedrooms and 3 full baths. The foyer serves as the central hub of this home with the first floor consisting of the kitchen, living room and dining room with a door to the patio overlooking the backyard, as well as a first floor bedroom suite. To the right of the foyer the are stairs leading up to a den with fireplace, as well as 2 additional bedrooms and a full bath with double sinks. In the far left corner of the foyer are a set of stairs leading up to the spacious primary bedroom suite with sitting area and large walk-in-closet, as well as a full bath with double sinks. The 2-car garage also includes a fireplace. Freshly paved driveway and new sidewalk adding to curb appeal. Don't miss the opportunity to make this unique home your own! Schedule a viewing today!
Active
Price cut: $45K (10/25)
$480,000
72 E Main St, High Bridge Boro, NJ 08829
4beds
2,491sqft
Est.:
Single Family Residence
Built in 1955
7,405.2 Square Feet Lot
$472,400 Zestimate®
$193/sqft
$-- HOA
What's special
Bedroom suiteDen with fireplaceFreshly paved drivewayCurb appealNew sidewalkSitting areaPatio overlooking the backyard
- 150 days |
- 1,113 |
- 32 |
Zillow last checked: 11 hours ago
Listing updated: October 25, 2025 at 02:38am
Listed by:
Pamela Barboni 908-391-3224,
Coldwell Banker Realty
Source: GSMLS,MLS#: 3977451
Tour with a local agent
Facts & features
Interior
Bedrooms & bathrooms
- Bedrooms: 4
- Bathrooms: 3
- Full bathrooms: 3
Bedroom 1
- Level: Second
- Area: 532
- Dimensions: 28 x 19
Bedroom 2
- Level: First
Bedroom 3
- Level: Second
- Area: 130
- Dimensions: 13 x 10
Bedroom 4
- Level: Second
- Area: 120
- Dimensions: 12 x 10
Dining room
- Level: First
Family room
- Level: Second
Kitchen
- Features: Country Kitchen
- Level: First
- Area: 144
- Dimensions: 12 x 12
Living room
- Level: First
Heating
- Baseboard - Hotwater, Gas-Propane Leased
Cooling
- Wall Unit(s)
Appliances
- Included: Carbon Monoxide Detector, Dishwasher, Disposal, Dryer, Microwave, Range/Oven-Gas, Refrigerator, Washer, Water Heater From Furnace
Features
- Flooring: Tile, Vinyl-Linoleum, Wood
- Basement: Yes,Bilco-Style Door,Partial
- Number of fireplaces: 2
- Fireplace features: Family Room, Non-Functional, See Remarks
Interior area
- Total structure area: 2,491
- Total interior livable area: 2,491 sqft
Property
Parking
- Total spaces: 4
- Parking features: 2 Car Width, Additional Parking, Asphalt, Crushed Stone, Built-In Garage
- Attached garage spaces: 2
- Uncovered spaces: 4
Features
- Levels: Multi/Split,Split Level
- Waterfront features: Stream
Lot
- Size: 7,405.2 Square Feet
- Dimensions: 0.17 AC
Details
- Parcel number: 1914000330000000550000
Construction
Type & style
- Home type: SingleFamily
- Property subtype: Single Family Residence
Materials
- Vinyl Siding
- Roof: Asphalt Shingle
Condition
- Year built: 1955
Utilities & green energy
- Gas: Gas-Propane
- Sewer: Public Sewer
- Water: Public
- Utilities for property: Electricity Connected, Propane, Cable Available, Garbage Extra Charge
Community & HOA
Community
- Security: Carbon Monoxide Detector
Location
- Region: High Bridge
Financial & listing details
- Price per square foot: $193/sqft
- Tax assessed value: $345,300
- Annual tax amount: $9,537
- Date on market: 7/25/2025
- Exclusions: Washer and Dryer negotiable.
- Ownership type: Fee Simple
- Electric utility on property: Yes
Estimated market value
$472,400
$449,000 - $496,000
$3,082/mo
Price history
Price history
| Date | Event | Price |
|---|---|---|
| 10/25/2025 | Price change | $480,000-8.6%$193/sqft |
Source: | ||
| 9/16/2025 | Price change | $525,000-2.8%$211/sqft |
Source: | ||
| 8/20/2025 | Price change | $539,900-6.9%$217/sqft |
Source: | ||
| 7/25/2025 | Listed for sale | $579,900+363.9%$233/sqft |
Source: | ||
| 3/30/2016 | Sold | $125,000-19.4%$50/sqft |
Source: | ||
Public tax history
Public tax history
| Year | Property taxes | Tax assessment |
|---|---|---|
| 2025 | $11,271 +18.2% | $345,300 +18.2% |
| 2024 | $9,537 +1.1% | $292,200 +19.3% |
| 2023 | $9,437 +3.4% | $245,000 +8.9% |
Find assessor info on the county website
BuyAbility℠ payment
Est. payment
$3,301/mo
Principal & interest
$2333
Property taxes
$800
Home insurance
$168
Climate risks
Neighborhood: 08829
Nearby schools
GreatSchools rating
- 6/10High Bridge Middle SchoolGrades: 5-8Distance: 0.7 mi
- 7/10Voorhees High SchoolGrades: 9-12Distance: 2.4 mi
- 7/10High Bridge Elementary SchoolGrades: PK-4Distance: 0.9 mi
Schools provided by the listing agent
- Elementary: Highbridge
- Middle: Highbridge
- High: Voorhees
Source: GSMLS. This data may not be complete. We recommend contacting the local school district to confirm school assignments for this home.
- Loading
- Loading






