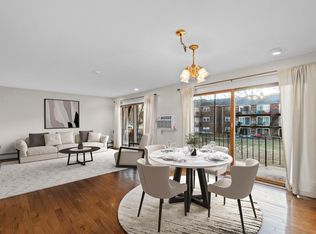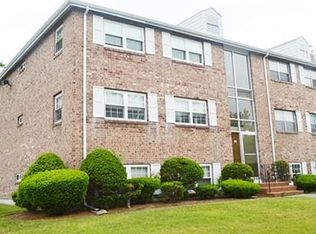Sold for $400,000 on 04/30/25
$400,000
72 Fernview Ave APT 3, North Andover, MA 01845
3beds
1,300sqft
Condominium
Built in 1969
-- sqft lot
$396,800 Zestimate®
$308/sqft
$3,127 Estimated rent
Home value
$396,800
$365,000 - $433,000
$3,127/mo
Zestimate® history
Loading...
Owner options
Explore your selling options
What's special
If you're looking for more space, this well-designed 3-bedroom, 2-bath unit at Heritage Green is perfect for both entertaining & comfortable living. It features a large, open 15x24 living/dining room area with two sliders & a private balcony. The eat-in kitchen provides ample cabinet space and includes gas cooking, a dishwasher, and a refrigerator. The spacious 16x14 main bedroom easily fits a king-size bed and includes a ¾ bath. Two good sized extra bedrooms with generous closet space. The hallway offers a pantry shelved closet and another storage closet and separates the bedrooms from the living areas for added privacy. Residents enjoy access to amenities such as swimming pools, a fitness room, a community room, tennis and basketball courts, & playground. There's plenty of parking for residents and guests. The fee covers almost everything: heat, hot water, water, sewer, gas, master insurance, snow removal, and more. In-building laundry, pet-friendly and extra attic storage!
Zillow last checked: 8 hours ago
Listing updated: May 01, 2025 at 07:33am
Listed by:
Lynne Rudnicki,
Home Seller's Edge 978-482-7580
Bought with:
Yawen Li
Central Real Estate
Source: MLS PIN,MLS#: 73346685
Facts & features
Interior
Bedrooms & bathrooms
- Bedrooms: 3
- Bathrooms: 2
- Full bathrooms: 2
Primary bedroom
- Features: Bathroom - 3/4, Flooring - Laminate
- Level: Second
- Area: 224
- Dimensions: 16 x 14
Bedroom 2
- Features: Flooring - Laminate
- Level: Second
- Area: 130
- Dimensions: 13 x 10
Bedroom 3
- Features: Flooring - Laminate
- Level: Second
- Area: 99
- Dimensions: 11 x 9
Primary bathroom
- Features: Yes
Bathroom 1
- Features: Bathroom - Full
- Level: Second
- Area: 35
- Dimensions: 5 x 7
Bathroom 2
- Features: Bathroom - 3/4
- Level: Second
- Area: 32
- Dimensions: 4 x 8
Dining room
- Features: Flooring - Laminate, Balcony / Deck, Open Floorplan, Slider
Kitchen
- Features: Flooring - Laminate
- Level: Second
- Area: 140
- Dimensions: 10 x 14
Living room
- Features: Flooring - Laminate, Balcony - Exterior, Open Floorplan, Recessed Lighting, Slider
- Level: Second
- Area: 360
- Dimensions: 15 x 24
Heating
- Baseboard
Cooling
- Wall Unit(s)
Appliances
- Laundry: In Basement, In Building
Features
- Central Vacuum
- Flooring: Tile, Carpet
- Windows: Insulated Windows
- Has basement: Yes
- Has fireplace: No
- Common walls with other units/homes: End Unit,2+ Common Walls
Interior area
- Total structure area: 1,300
- Total interior livable area: 1,300 sqft
- Finished area above ground: 1,300
- Finished area below ground: 0
Property
Parking
- Total spaces: 99
- Parking features: Off Street
- Uncovered spaces: 99
Accessibility
- Accessibility features: No
Features
- Entry location: Unit Placement(Front,Back)
- Exterior features: Balcony
- Pool features: Association, In Ground
Lot
- Size: 40.80 Acres
Details
- Parcel number: M:00465 B:00072 L:00030,2073289
- Zoning: R5
Construction
Type & style
- Home type: Condo
- Property subtype: Condominium
Materials
- Frame
- Roof: Shingle
Condition
- Year built: 1969
- Major remodel year: 1986
Utilities & green energy
- Electric: Circuit Breakers
- Sewer: Public Sewer
- Water: Public
- Utilities for property: for Gas Range
Community & neighborhood
Community
- Community features: Public Transportation, Shopping, Pool, Tennis Court(s), Park, Walk/Jog Trails, Medical Facility, Laundromat, Conservation Area, Public School, T-Station, University
Location
- Region: North Andover
HOA & financial
HOA
- HOA fee: $605 monthly
- Amenities included: Hot Water, Pool, Laundry, Tennis Court(s), Playground, Recreation Facilities, Fitness Center, Clubroom, Storage
- Services included: Heat, Gas, Water, Sewer, Insurance, Maintenance Structure, Road Maintenance, Maintenance Grounds, Snow Removal, Trash
Price history
| Date | Event | Price |
|---|---|---|
| 4/30/2025 | Sold | $400,000+7.4%$308/sqft |
Source: MLS PIN #73346685 | ||
| 3/18/2025 | Listed for sale | $372,500+83.5%$287/sqft |
Source: MLS PIN #73346685 | ||
| 9/27/2002 | Sold | $203,000$156/sqft |
Source: Public Record | ||
Public tax history
| Year | Property taxes | Tax assessment |
|---|---|---|
| 2025 | $4,003 +8% | $355,500 +6.4% |
| 2024 | $3,706 +9.2% | $334,200 +20.6% |
| 2023 | $3,393 | $277,200 |
Find assessor info on the county website
Neighborhood: 01845
Nearby schools
GreatSchools rating
- 3/10Atkinson Elementary SchoolGrades: 1-5Distance: 0.3 mi
- 6/10North Andover Middle SchoolGrades: 6-8Distance: 0.5 mi
- 8/10North Andover High SchoolGrades: 9-12Distance: 0.9 mi
Schools provided by the listing agent
- Elementary: Atkinson
- Middle: Nams
- High: Nahs
Source: MLS PIN. This data may not be complete. We recommend contacting the local school district to confirm school assignments for this home.
Get a cash offer in 3 minutes
Find out how much your home could sell for in as little as 3 minutes with a no-obligation cash offer.
Estimated market value
$396,800
Get a cash offer in 3 minutes
Find out how much your home could sell for in as little as 3 minutes with a no-obligation cash offer.
Estimated market value
$396,800

