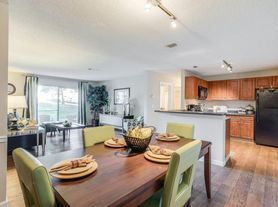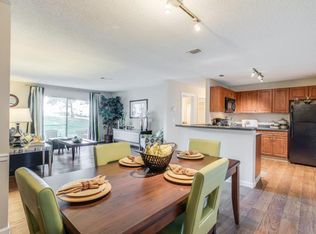The A1 floorplan is that of a 940 square foot two-beds and one-bath apartment. The primary bedroom has a very spacious walk-in closet. The secondary bedroom can also be a den. This floorplan features a spacious living room and dining room area with the deck joined off one side of the living room. There is an in-apartment washer/dryer, dishwasher and extra closets for more storage space.
*Please ensure that your anticipated move-in date does not exceed 14 days from the selected apartment's "Available On" date in order to proceed with your application. Additional lease terms may be available. Please contact our leasing team directly for assistance.
*Security deposits may vary depending upon qualification.
Apartment for rent
$2,230/mo
Fees may apply
72 Forest Glen Cir #9-11, Middletown, CT 06457
2beds
940sqft
Price may not include required fees and charges.
Apartment
Available Fri Oct 31 2025
Cats, dogs OK
-- A/C
In unit laundry
-- Parking
Fireplace
What's special
Extra closetsDining room areaSpacious walk-in closet
- 9 days
- on Zillow |
- -- |
- -- |
Travel times
Looking to buy when your lease ends?
Consider a first-time homebuyer savings account designed to grow your down payment with up to a 6% match & 3.83% APY.
Facts & features
Interior
Bedrooms & bathrooms
- Bedrooms: 2
- Bathrooms: 1
- Full bathrooms: 1
Heating
- Fireplace
Appliances
- Included: Dryer, Washer
- Laundry: In Unit
Features
- View, Walk-In Closet(s)
- Flooring: Carpet
- Has fireplace: Yes
Interior area
- Total interior livable area: 940 sqft
Property
Parking
- Details: Contact manager
Features
- Stories: 3
- Exterior features: 1st Floor, 2nd Floor, 2x2 Partial Renovation, 3rd Floor Rent Stabilized, Classic Renovation, Eat-In Kitchen, Open Kitchen Layout, Premium Flooring, Private Outdoor Space, Renovated Interior/2 Bed, Renovated Interiors/2 Bed/2 Bath, Renovated Townhouse, Study, Upgraded Interiors/2 Bed/2 Bath, View Type: Open View, View Type: Partial View, View Type: Premium View, White Cabinets/Granite Counters/Brushed Nickel Fixtures/2 Bed, White Cabinets/Granite Counters/Brushed Nickel Fixtures/2 Bed/2 Bath
Construction
Type & style
- Home type: Apartment
- Property subtype: Apartment
Condition
- Year built: 2000
- Major remodel year: 2018
Building
Details
- Building name: Windshire Terrace
Management
- Pets allowed: Yes
Community & HOA
Location
- Region: Middletown
Financial & listing details
- Lease term: Contact For Details
Price history
| Date | Event | Price |
|---|---|---|
| 9/25/2025 | Listed for rent | $2,230+11.2%$2/sqft |
Source: Zillow Rentals | ||
| 4/15/2025 | Listing removed | $2,006$2/sqft |
Source: Zillow Rentals | ||
| 4/15/2025 | Price change | $2,006+0.6%$2/sqft |
Source: Zillow Rentals | ||
| 4/11/2025 | Listed for rent | $1,994+16.3%$2/sqft |
Source: Zillow Rentals | ||
| 3/11/2022 | Listing removed | -- |
Source: Zillow Rental Network Premium_1 | ||
Neighborhood: 06457
There are 18 available units in this apartment building

