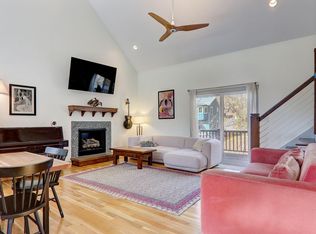Architect-designed home in the wonderful neighborhood of Forest Lake! Renovated kitchen, sunny breakfast area with screened porch, and vaulted living room with skylights and wood stove lead a modern mountain feeling to the space. Large master suite with private screened porch. Two large bedrooms upstairs plus a bright loft with more skylights! Huge closets in each room. Finished basement could be a separate living space with interior & exterior entrance, bedroom, bathroom, laundry hookup, living area, and kitchenette area (just need a small fridge and hot plate or microwave). Fenced back yard for pets, and gorgeous landscaping with many special perennials that have been lovingly added and tended over the years. Additionally, the 2 x 6 efficient construction means you'll have surprisingly low utility bills! Enjoy the great outdoors with community lake, picnic area, and trails that lead to the Mountains to Sea trail on the Blue Ridge Parkway. Come make this special home your own! **Pictures are from an older listing, some changes have been made
House for rent
Accepts Zillow applications
$3,595/mo
72 Forest Lake Dr, Asheville, NC 28803
4beds
3,690sqft
Price may not include required fees and charges.
Single family residence
Available now
Dogs OK
Central air
In unit laundry
Attached garage parking
Forced air, heat pump
What's special
Finished basementSeparate living spaceInterior and exterior entranceLarge master suiteSpecial perennialsPrivate screened porchHuge closets
- 1 day
- on Zillow |
- -- |
- -- |
Travel times
Facts & features
Interior
Bedrooms & bathrooms
- Bedrooms: 4
- Bathrooms: 4
- Full bathrooms: 4
Heating
- Forced Air, Heat Pump
Cooling
- Central Air
Appliances
- Included: Dishwasher, Dryer, Freezer, Oven, Refrigerator, Washer
- Laundry: In Unit
Features
- Flooring: Carpet, Tile
Interior area
- Total interior livable area: 3,690 sqft
Property
Parking
- Parking features: Attached
- Has attached garage: Yes
- Details: Contact manager
Features
- Exterior features: Heating system: Forced Air
Details
- Parcel number: 965659473600000
Construction
Type & style
- Home type: SingleFamily
- Property subtype: Single Family Residence
Community & HOA
Location
- Region: Asheville
Financial & listing details
- Lease term: 1 Year
Price history
| Date | Event | Price |
|---|---|---|
| 8/14/2025 | Listed for rent | $3,595$1/sqft |
Source: Zillow Rentals | ||
| 12/2/2020 | Sold | $475,000$129/sqft |
Source: | ||
| 10/22/2020 | Pending sale | $475,000$129/sqft |
Source: Beverly-Hanks North Asheville #3674721 | ||
| 10/20/2020 | Listed for sale | $475,000+35.7%$129/sqft |
Source: Beverly-Hanks North Asheville #3674721 | ||
| 4/8/2008 | Sold | $350,000-2.8%$95/sqft |
Source: Public Record | ||
![[object Object]](https://photos.zillowstatic.com/fp/638b737112c8c77c86257383edd6d7d6-p_i.jpg)
