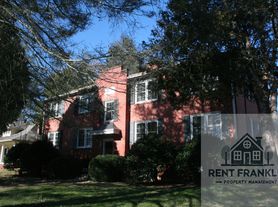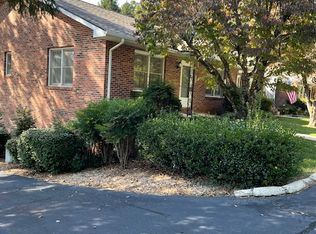This great rental property, directly on beautiful Franklin Golf Course, is now available! Super convenient, on the edge of town, this very cute cottage has been fully updated and has an amazing view of distant mountains and overlooks the Golf Course. Central heat and air, new kitchen and bathrooms. Covered porch, fireplace. Absolutely no pets. Ideal for 2, 3 people max. Clean and move in ready. Application required plus references. Come and stay...You won't want to leave!
Copyright Carolina Smokies Association of Realtors & MLS. All rights reserved. Information is deemed reliable but not guaranteed.
House for rent
$1,800/mo
72 Golfview Dr, Franklin, NC 28734
2beds
--sqft
Price may not include required fees and charges.
Singlefamily
Available now
No pets
In unit laundry
Central, electric, heat pump
What's special
Central heat and airNew kitchenCovered porch
- 50 days |
- -- |
- -- |
Zillow last checked: 8 hours ago
Listing updated: October 22, 2025 at 02:37pm
Travel times
Looking to buy when your lease ends?
Consider a first-time homebuyer savings account designed to grow your down payment with up to a 6% match & a competitive APY.
Facts & features
Interior
Bedrooms & bathrooms
- Bedrooms: 2
- Bathrooms: 2
- Full bathrooms: 2
Heating
- Central, Electric, Heat Pump
Appliances
- Included: Dishwasher, Dryer, Refrigerator, Washer
- Laundry: In Unit, Main
Property
Parking
- Details: Contact manager
Features
- Exterior features: Carbon Monoxide Detector(s), Doors at Dock Height (None), Heating system: Central Electric, Less than .5 acre, Lot Features: Less than .5 acre, Main, No Garage/Carport, Oven/Range Electric, Pets - No, Smoke Detector(s)
Details
- Parcel number: 6584850941
Construction
Type & style
- Home type: SingleFamily
- Property subtype: SingleFamily
Condition
- Year built: 1962
Community & HOA
Location
- Region: Franklin
Financial & listing details
- Lease term: Long Term Lease
Price history
| Date | Event | Price |
|---|---|---|
| 10/17/2025 | Listed for rent | $1,800 |
Source: Carolina Smokies MLS #26041092 | ||
| 6/20/2025 | Listing removed | $1,800 |
Source: Carolina Smokies MLS #26041092 | ||
| 5/30/2025 | Listed for rent | $1,800 |
Source: Carolina Smokies MLS #26041092 | ||
| 4/10/2019 | Sold | $150,000-7.7% |
Source: Carolina Smokies MLS #26011080 | ||
| 2/24/2019 | Pending sale | $162,500 |
Source: RE/MAX Elite Realty #26011080 | ||

