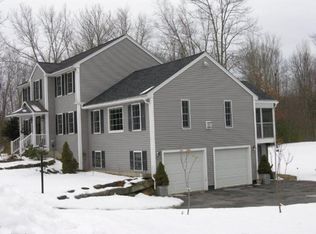Closed
Listed by:
Karen Lopilato,
Classic Homes Realty, LLC 603-382-0360
Bought with: Duston Leddy Real Estate
$630,000
72 Gristmill Road, Fremont, NH 03044
3beds
2,168sqft
Single Family Residence
Built in 2018
2.47 Acres Lot
$714,800 Zestimate®
$291/sqft
$3,830 Estimated rent
Home value
$714,800
$679,000 - $751,000
$3,830/mo
Zestimate® history
Loading...
Owner options
Explore your selling options
What's special
Elegant Colonial set back on a knoll boasting many fine features. Large designer Kitchen with lots of soft-close cabinets, granite counters, tile backsplash, under cabinet lighting, spacious Kitchen Island plus SS Appliances. Casual inviting spaces throughout the home make for a well appointed floor plan. HW floors on the first floor, C/A, Cozy Gas Fireplace in the living room plus first floor Laundry. Flex Room on first floor could be used for Formal Dining Room or Office. The Primary Bedroom Suite holds a custom shower and walk-in closet. There are 2 more generous sized Bedrooms and a flex room to complete the second floor. The walk up attic is ready to be finished for added living space or just use for ample storage. The lovely landscaped grounds compliment the surrounding country setting. This move in ready home is a must see....don't delay or you may find someone else's mail in your mailbox!
Zillow last checked: 8 hours ago
Listing updated: February 23, 2023 at 07:31pm
Listed by:
Karen Lopilato,
Classic Homes Realty, LLC 603-382-0360
Bought with:
Tom Gorski
Duston Leddy Real Estate
Source: PrimeMLS,MLS#: 4941677
Facts & features
Interior
Bedrooms & bathrooms
- Bedrooms: 3
- Bathrooms: 3
- Full bathrooms: 1
- 3/4 bathrooms: 1
- 1/2 bathrooms: 1
Heating
- Propane, Forced Air
Cooling
- Central Air
Appliances
- Included: Dishwasher, Microwave, Refrigerator, Electric Stove, Electric Water Heater
- Laundry: 1st Floor Laundry
Features
- Ceiling Fan(s), Dining Area, Kitchen Island, Kitchen/Dining, Primary BR w/ BA, Walk-In Closet(s)
- Flooring: Carpet, Hardwood, Tile
- Basement: Concrete,Full,Unfinished,Walk-Out Access
- Attic: Attic with Hatch/Skuttle
- Has fireplace: Yes
- Fireplace features: Gas
Interior area
- Total structure area: 3,232
- Total interior livable area: 2,168 sqft
- Finished area above ground: 2,168
- Finished area below ground: 0
Property
Parking
- Total spaces: 2
- Parking features: Paved, Underground
- Garage spaces: 2
Features
- Levels: Two
- Stories: 2
- Exterior features: Deck
- Frontage length: Road frontage: 219
Lot
- Size: 2.47 Acres
- Features: Country Setting, Landscaped, Subdivided, Wooded
Details
- Parcel number: FRMTM02B173L012
- Zoning description: Res
Construction
Type & style
- Home type: SingleFamily
- Architectural style: Colonial
- Property subtype: Single Family Residence
Materials
- Wood Frame, Vinyl Siding
- Foundation: Concrete
- Roof: Asphalt Shingle
Condition
- New construction: No
- Year built: 2018
Utilities & green energy
- Electric: Circuit Breakers
- Sewer: Private Sewer
- Utilities for property: Propane
Community & neighborhood
Location
- Region: Fremont
Other
Other facts
- Road surface type: Paved
Price history
| Date | Event | Price |
|---|---|---|
| 2/23/2023 | Sold | $630,000+0.2%$291/sqft |
Source: | ||
| 1/28/2023 | Contingent | $629,000$290/sqft |
Source: | ||
| 1/26/2023 | Listed for sale | $629,000$290/sqft |
Source: | ||
Public tax history
| Year | Property taxes | Tax assessment |
|---|---|---|
| 2024 | $11,244 +11.9% | $426,400 +0.1% |
| 2023 | $10,047 +5% | $425,900 +3.2% |
| 2022 | $9,566 +0.3% | $412,500 |
Find assessor info on the county website
Neighborhood: 03044
Nearby schools
GreatSchools rating
- 7/10Ellis SchoolGrades: PK-8Distance: 2.1 mi
Schools provided by the listing agent
- Elementary: Ellis School
- High: Sanborn Regional High School
- District: Sanborn Regional
Source: PrimeMLS. This data may not be complete. We recommend contacting the local school district to confirm school assignments for this home.
Get a cash offer in 3 minutes
Find out how much your home could sell for in as little as 3 minutes with a no-obligation cash offer.
Estimated market value$714,800
Get a cash offer in 3 minutes
Find out how much your home could sell for in as little as 3 minutes with a no-obligation cash offer.
Estimated market value
$714,800
