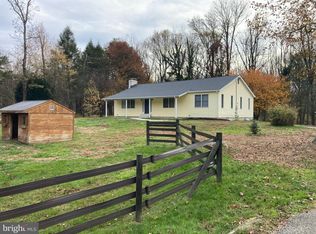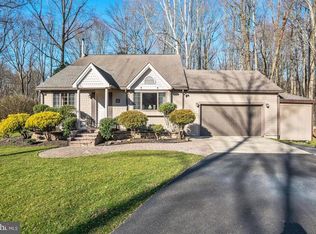Narnia? The Shire? Both close but This home is rooted in your soon to be reality. So Grab your rings and your wardrobe and come see what this Chalet style home nestled in Gloucester township ( Laurel Springs mailing ) has to offer. Loft primary bedroom with an abundance of natural light. Vaulted ceilings with a great fireplace focal point. All of this possibility sitting on 6.5 acres ( two lots, one possibly build-able ) 2020-12-07
This property is off market, which means it's not currently listed for sale or rent on Zillow. This may be different from what's available on other websites or public sources.

